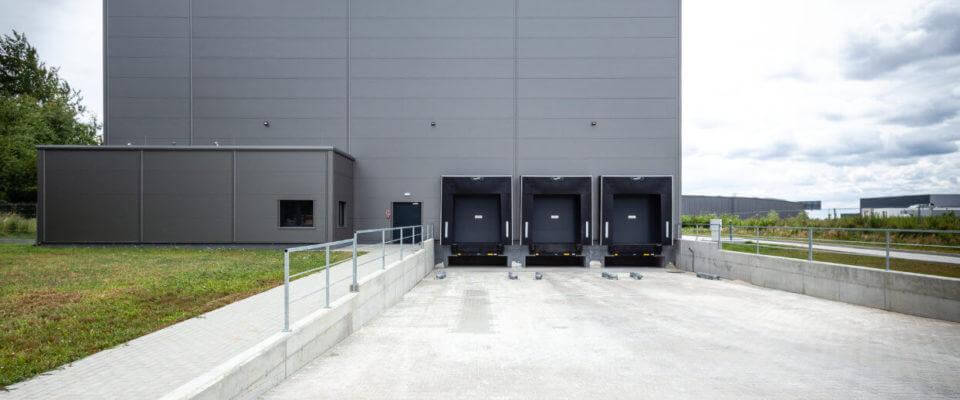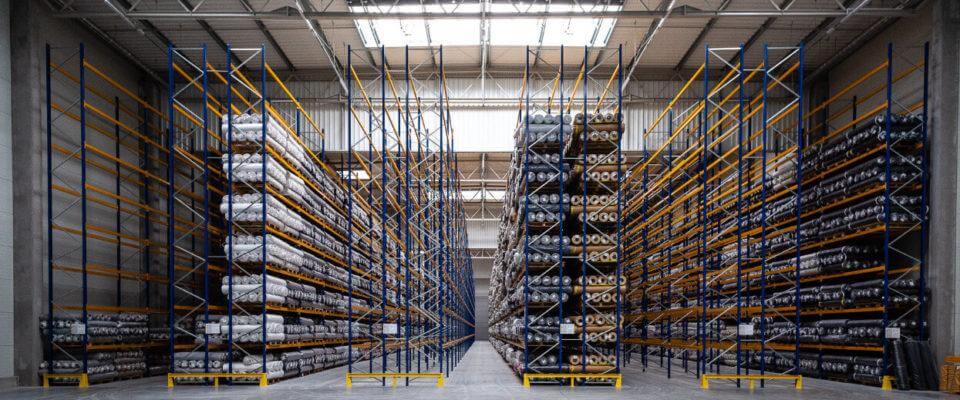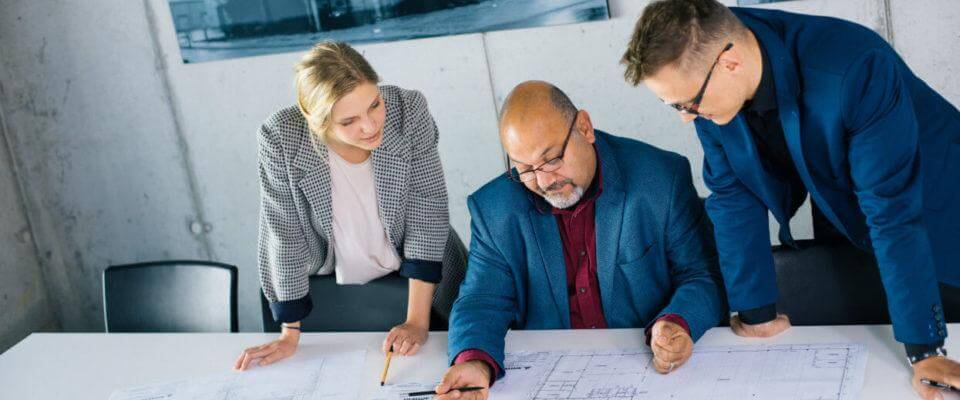



Every project starts with a thorough analysis of the purpose of the particular facility. We start with factors such as how the goods are stored and their type, the logistical aspects of transporting the goods, determining the optimal height and width of the facility, spatial ergonomics, optimising the facility’s utility value and operation seamlessness and efficiency. At the same time, we ensure that the appropriate fire protection measures are implemented in line with relevant regulations.
We make sure that the facilities we design and build are optimised with regard to time, space, labour and equipment. A flawlessly organised facility means a comfortable and effective working environment for the employees, and most importantly – cost-effective processes and profit optimisation for the owner. This is why our flooring is designed with the static and dynamic loads of the facility in mind, the space is planned out to match the unloading systems which will be used and the entire layout has to match the type of products stored and the specificity of their distribution. Our constructors have extensive experience designing storage facilities, which helps you save both time and money in the long term.
In addition to environmentally-conscious design by implementing our GreenAmwin standards and QualityAmwin technology, we also take into account how a given building could be extended in the future. Storage facilities are most often connected to a social and office area, as well as a delivery and forwarding facility. Even if the client is not currently considering it, we always assume that changes may be necessary in the future as the business expands. We also assume that every facility may eventually be in need of extension, which is why we focus on ensuring that the original efficiency and ergonomics do not suffer as a result of any changes made to the building.


