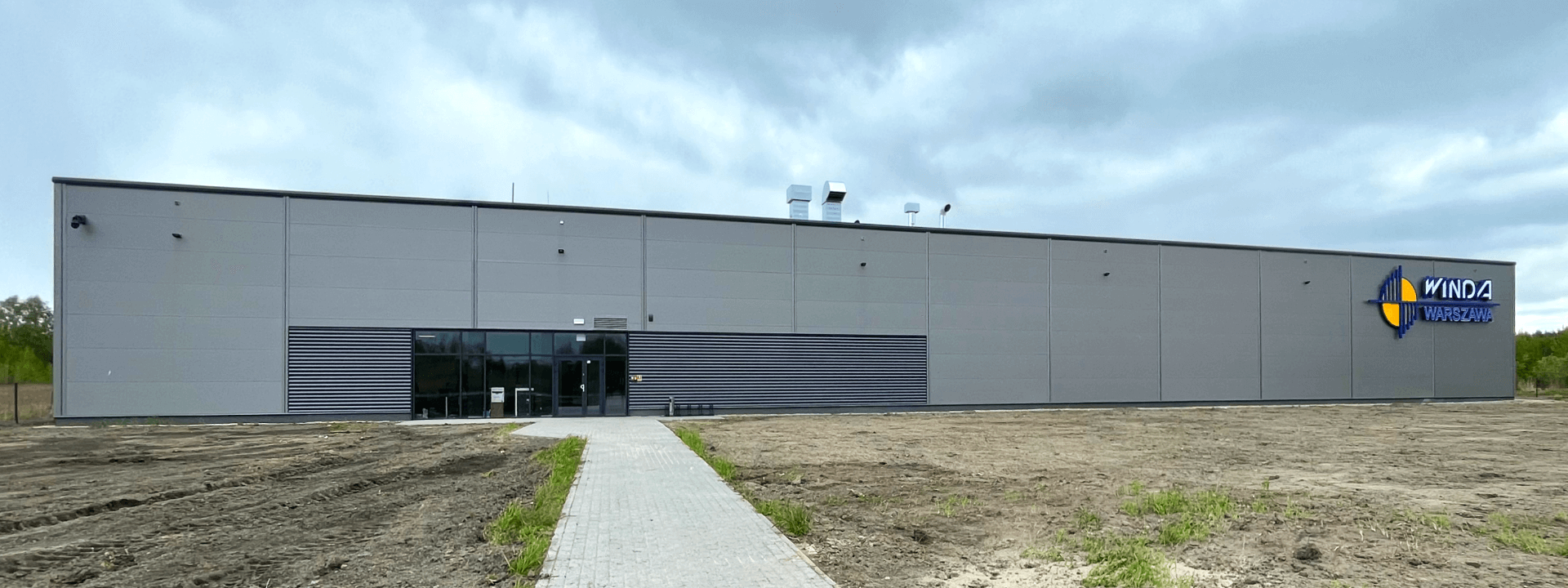



For our new Investor, Winda-Warszawa, we have completed a production and storage hall with a social and office part as a general contractor.
Winda-Warszawa is a Polish manufacturer of lift cabins, specializing in the design, production and assembly of lifts, including passenger, freight and hospital lifts. The company can make lifts of any shape and design. Additionally, it provides services for their replacement or modernization, as well as maintenance and repair.
The hall that was built will be used to build lift cabins from steel sheet elements and to assemble electronic controllers. It was designed as a single-storey, low building with a flat roof covered with a roof membrane. The building has a simple architectural form, has a reinforced concrete structure and a facade made of sandwich panels in a horizontal layout. The front elevation is emphasized by a glass facade.
The main hall is intended for assembly and storage, and additional rooms have been designated in the facility: for the laser, workshops and an additional warehouse. The production process will take place in the rooms, consisting of several stages.
Access to the hall was provided by two external gates and doors at each of the gates, located on the side of the maneuvering area.
The scope of Amwin’s work also included the preparation of accompanying infrastructure, external installations and hardened areas, including parking spaces.
