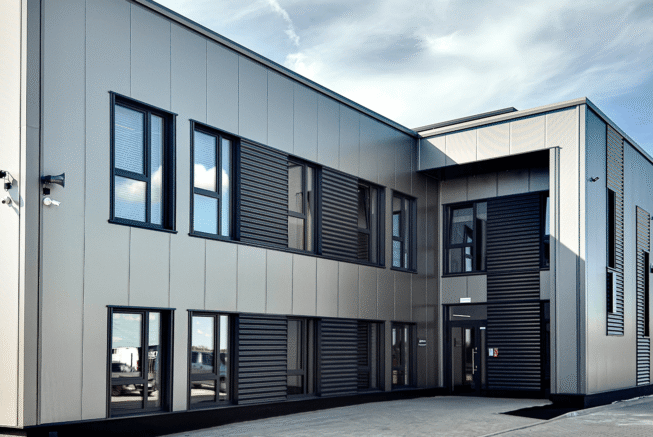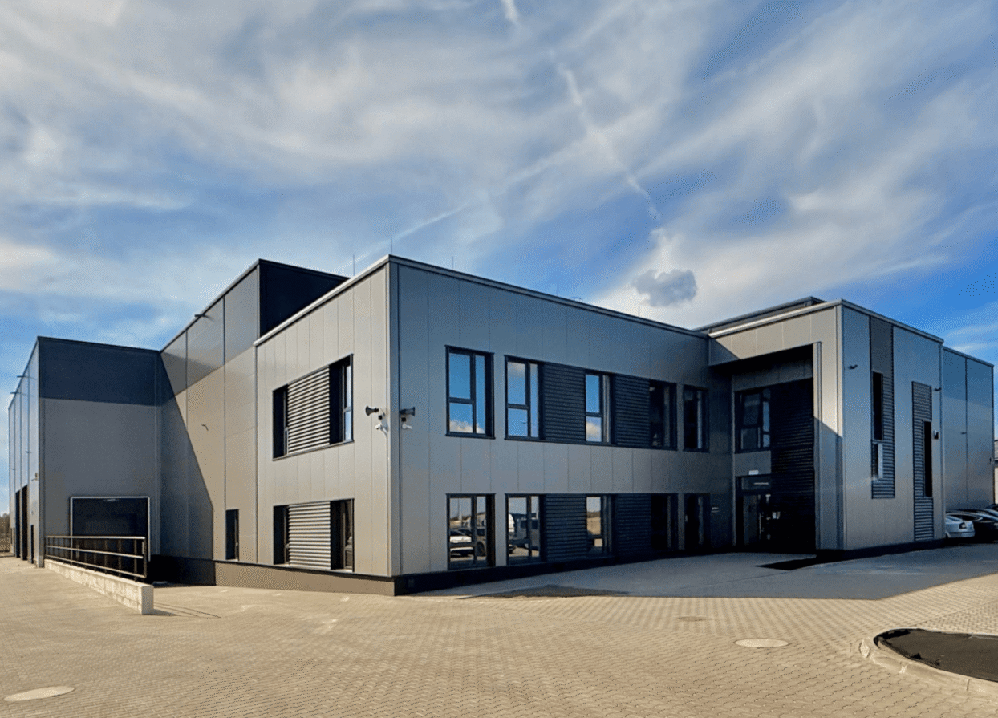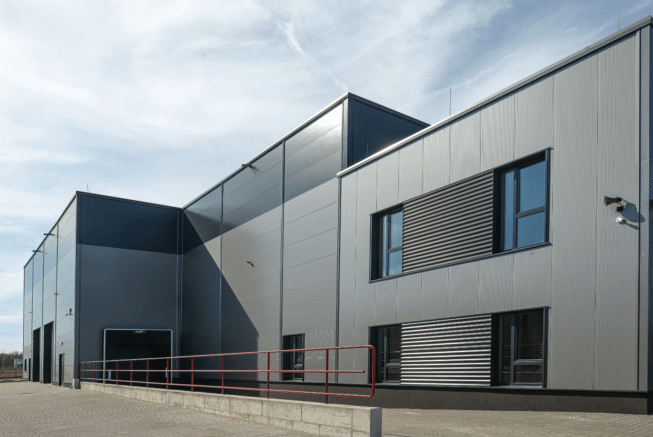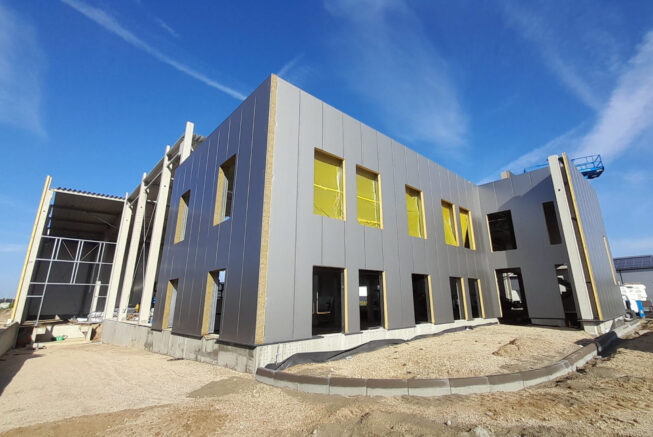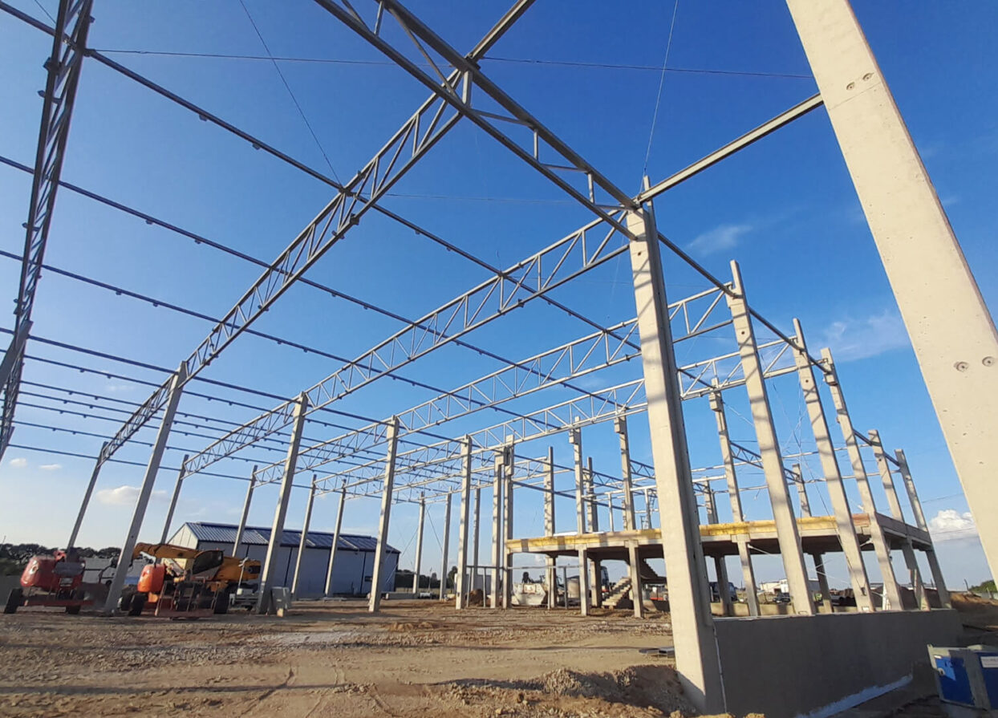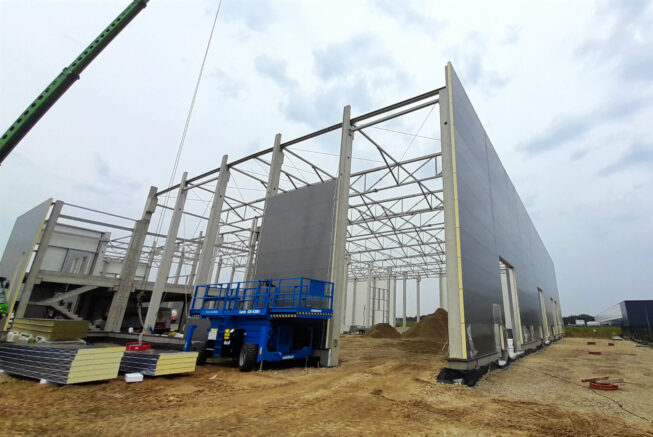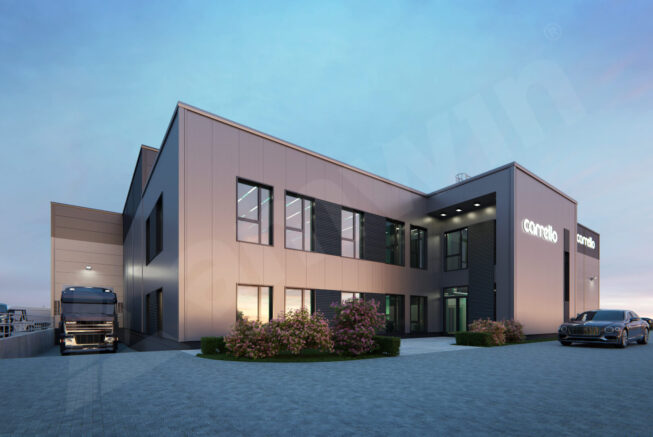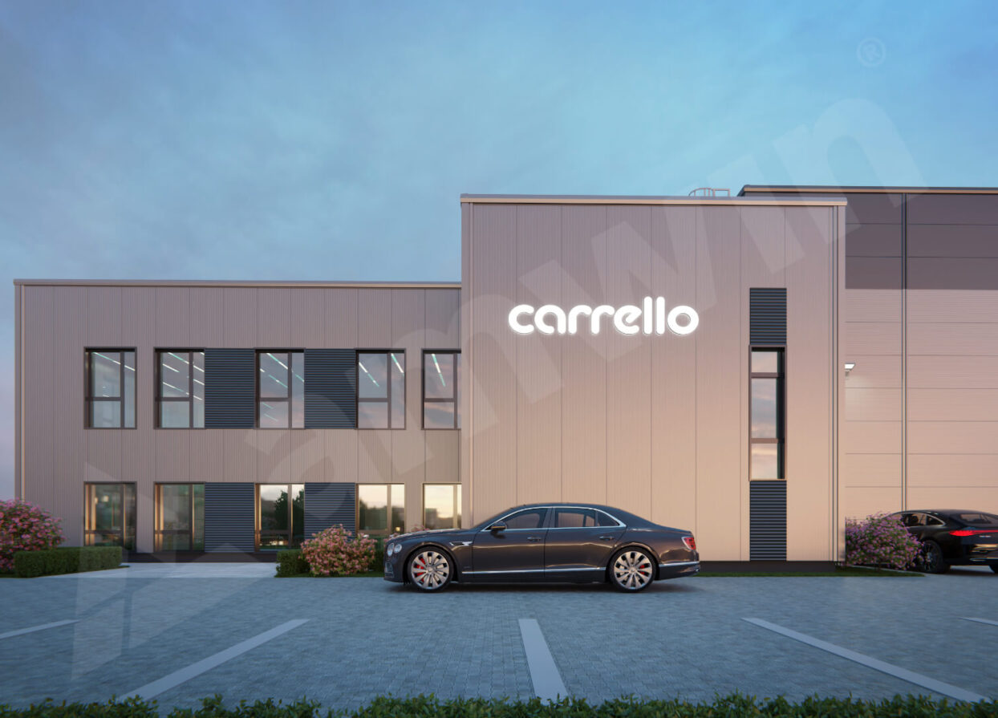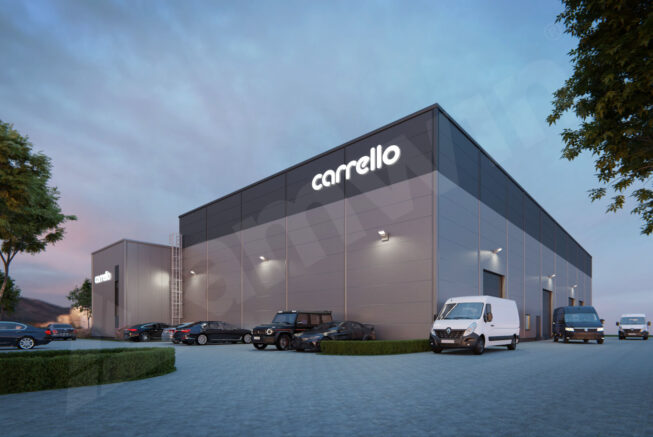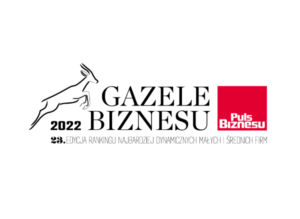Carrello
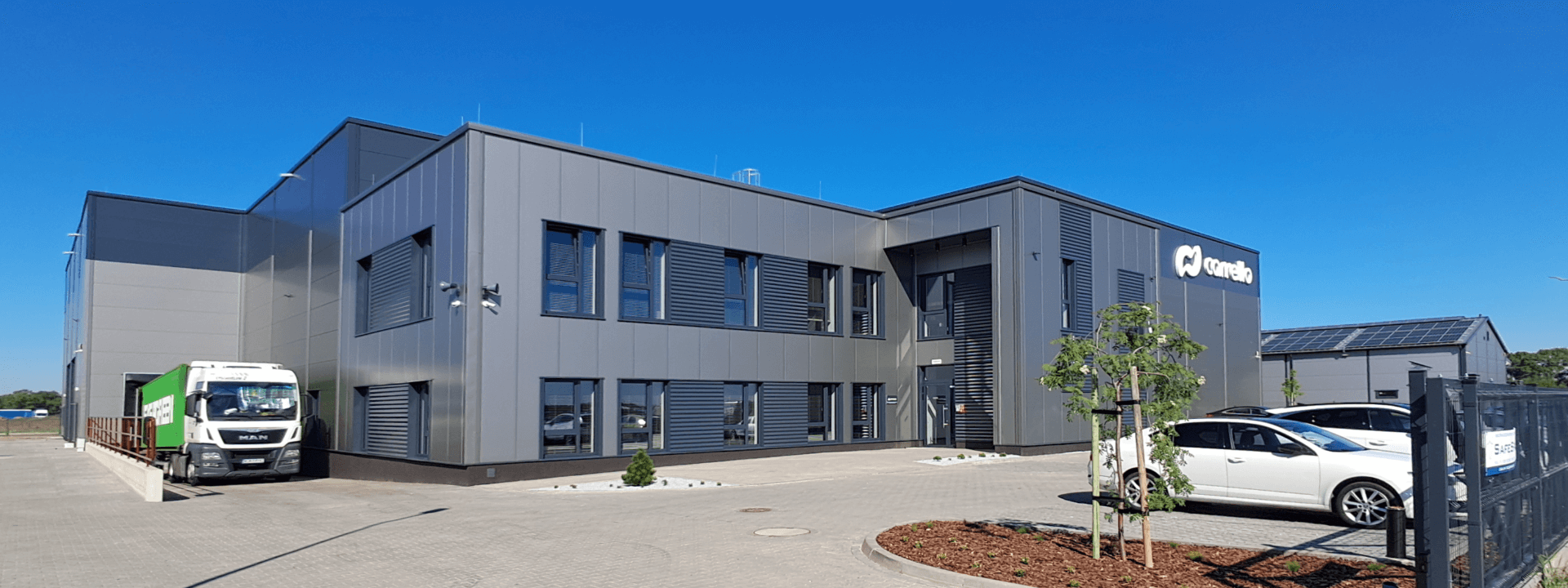
In Dobrzykowice near Wrocław we are implementing another investment. For a renowned manufacturer of strollers and child seats we will build a warehouse hall with a social and office part, with a built-up area of 2481 m2.
For the Investor’s needs we designed a low building, with a flat roof, attic and a social and office part clearly protruding in front of the warehouse. In the office part, the facility will have two floors, which will accommodate offices, conference rooms, a cloakroom with a washroom for manual workers, a dining room, a kitchenette, toilets and technical rooms. The warehouse hall has been divided into two parts, one of which is intended for storing the Investor’s products, the other for rent.
The elevation of the facility will be made of sandwich panels – in a horizontal arrangement on the hall and vertically on the office part. The colors of the entire building will be maintained in shades of gray.
Both the hall and the office part will be heated using heat pumps.
Along with the building, we will also construct the hardened areas and accompanying infrastructure.


