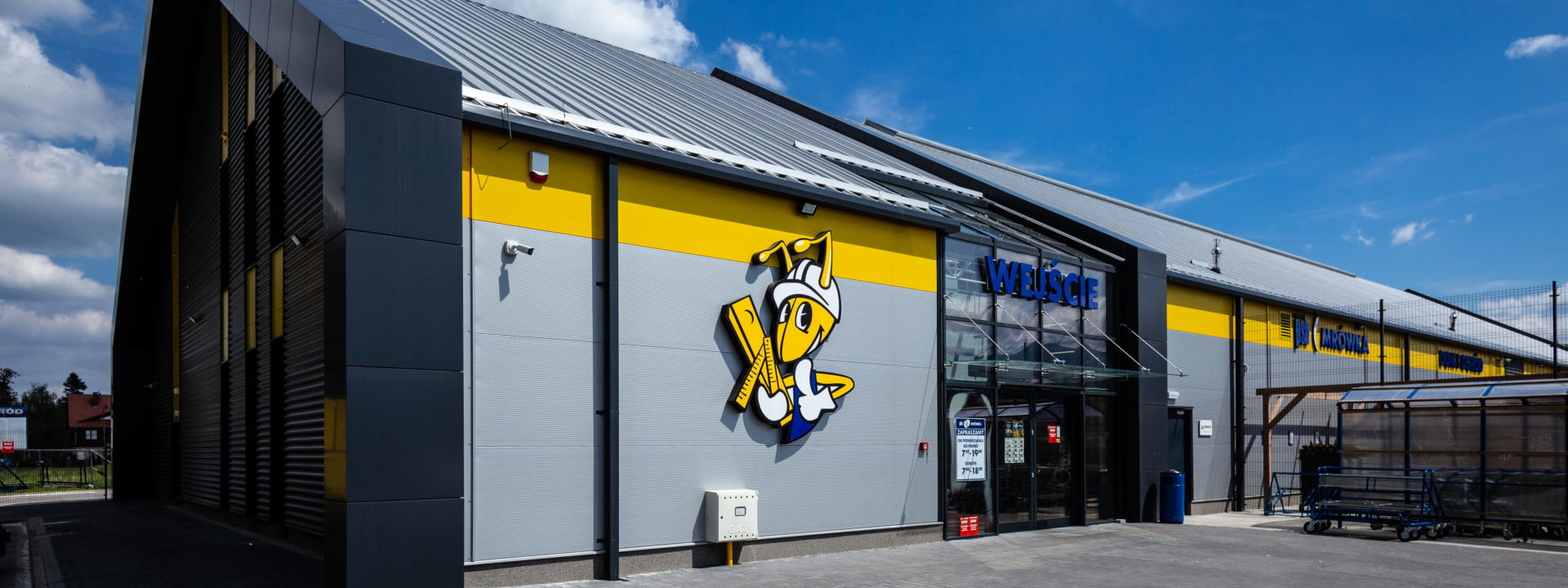



Design and comprehensive construction of a two-storey commercial and service hall with a total area of 1,800 m 2, with a mezzanine above the social part and a separate warehouse. The hall will be covered with a gable roof sloping at 30 degrees with six meters of spacing. An interesting solution is a glazed portal above the entrance to the sales section. The contract includes the hardening of a large area and the construction of internal roads with a total area of approx. 6,160 m 2. The building will feature a mix of steel and reinforced concrete, as well as aluminium composite panel cladding. Amwin will also prepare a square for the planned garden part and a self-service car wash located nearby.
The planned handover date is April 2018.
