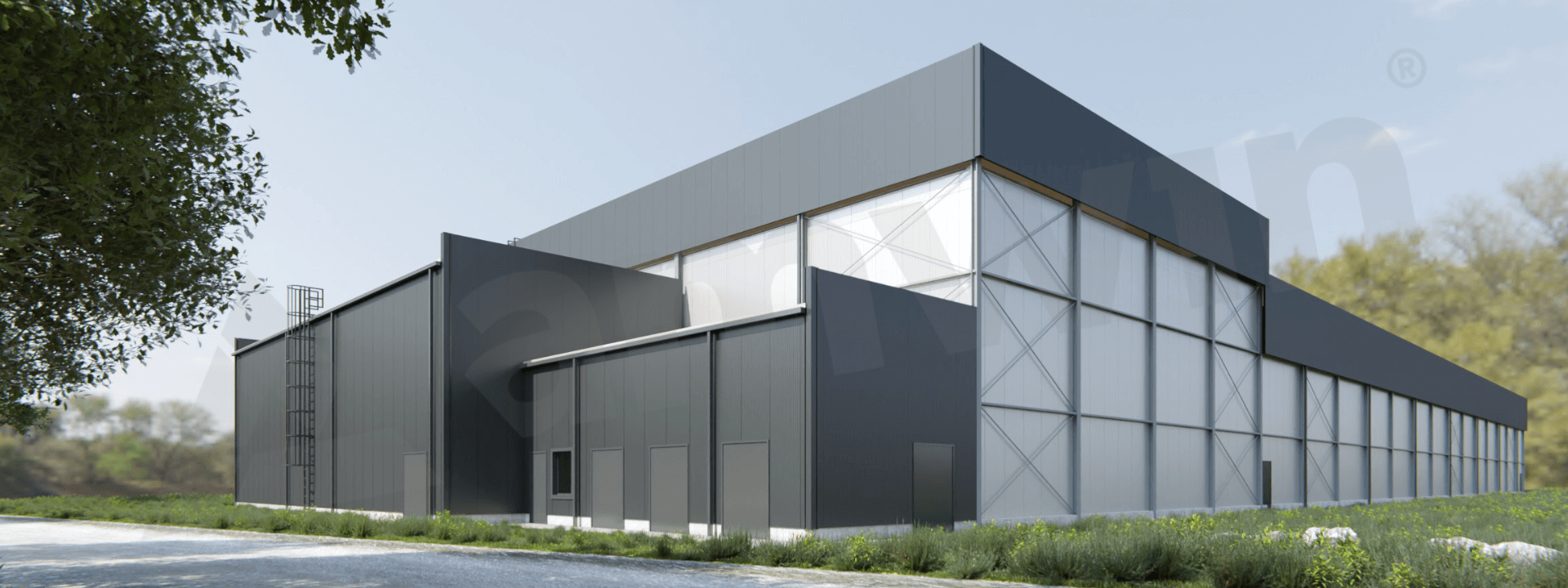



Our latest project is a warehouse for frozen and chilled vegetables, with a technical building and a machine room.
A multi-bay steel structure hall with a building area of 4608.60 m2 is being built in Wielkopolska.
The 4400 m2 of usable building area will be divided into a freezer storage chamber, a picking hall, a cold store and technical facilities. The single-storey warehouse part will be constructed using steel construction technology and a lightweight casing made of refrigeration sandwich panels mounted on the inside of the structure. The roof of the freezer building will be covered with trapezoidal sheet metal with mineral wool insulation and a PVC membrane. The technical part will be constructed using traditional technology, with brick walls finished with a facade made of sandwich panels. The varied height of the individual parts will give the building an interesting character.
