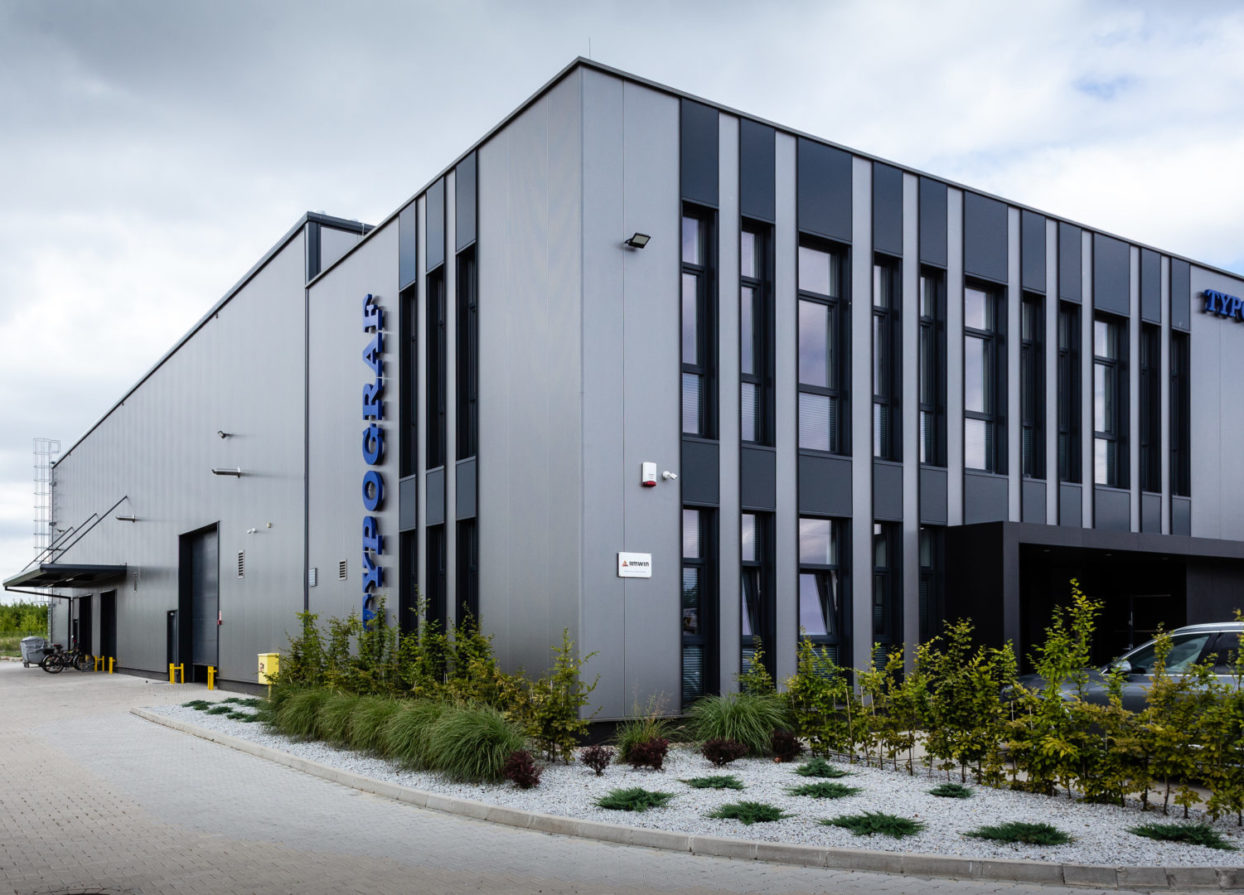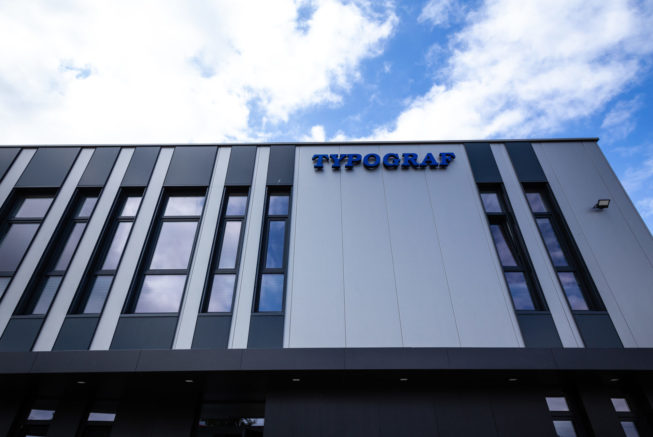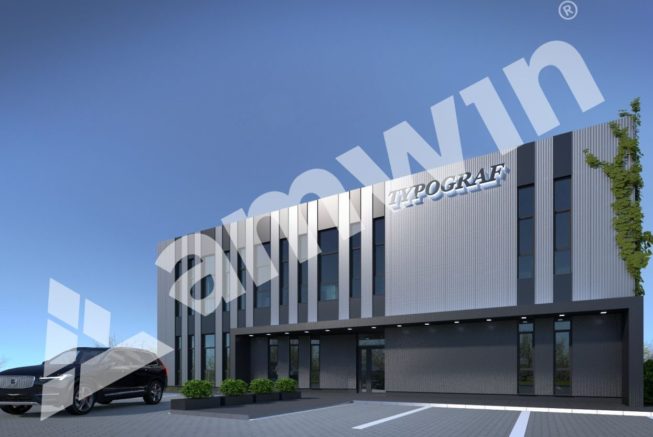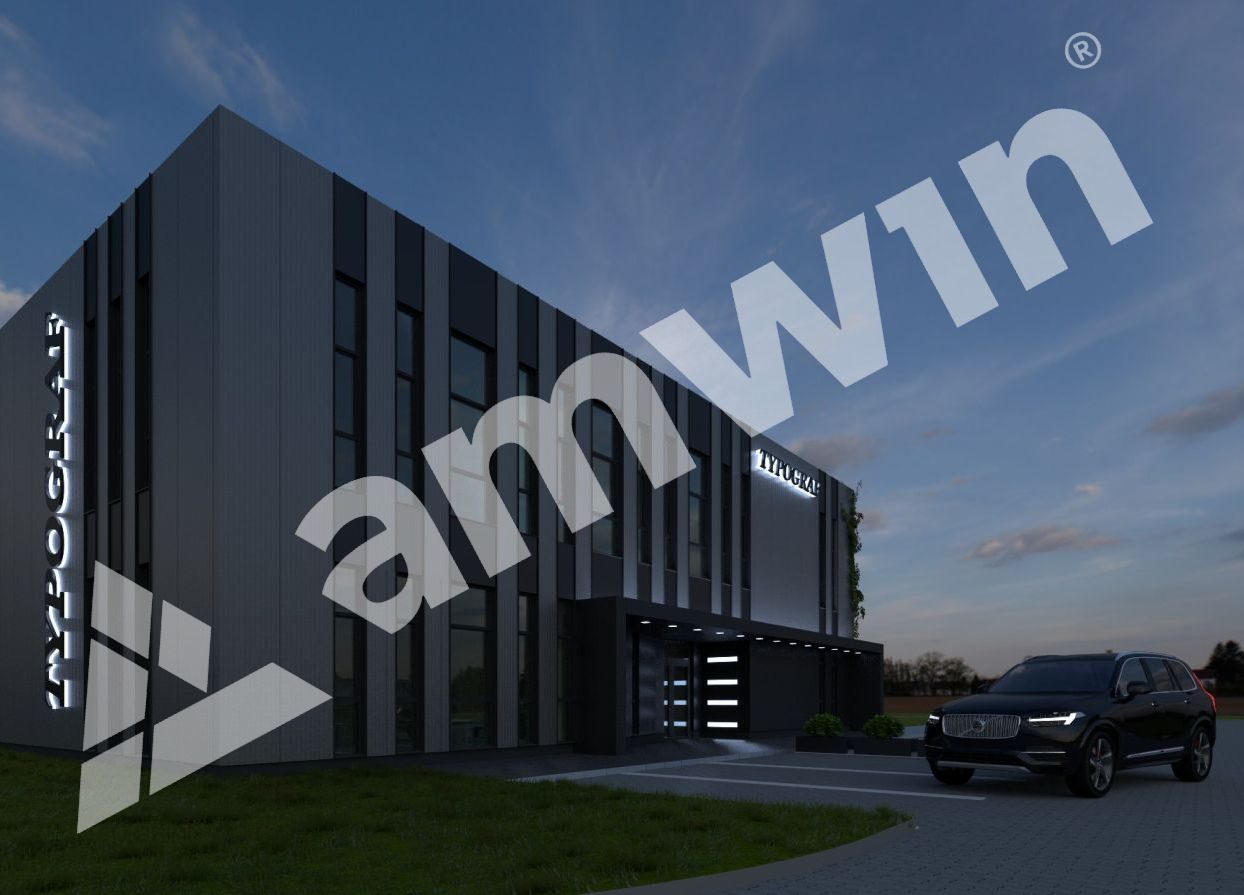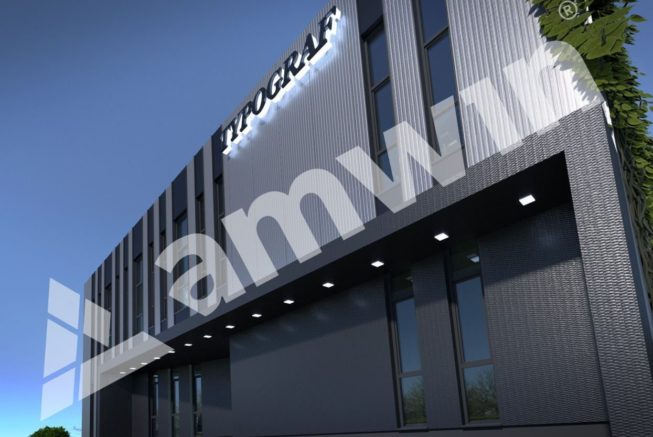Typograf
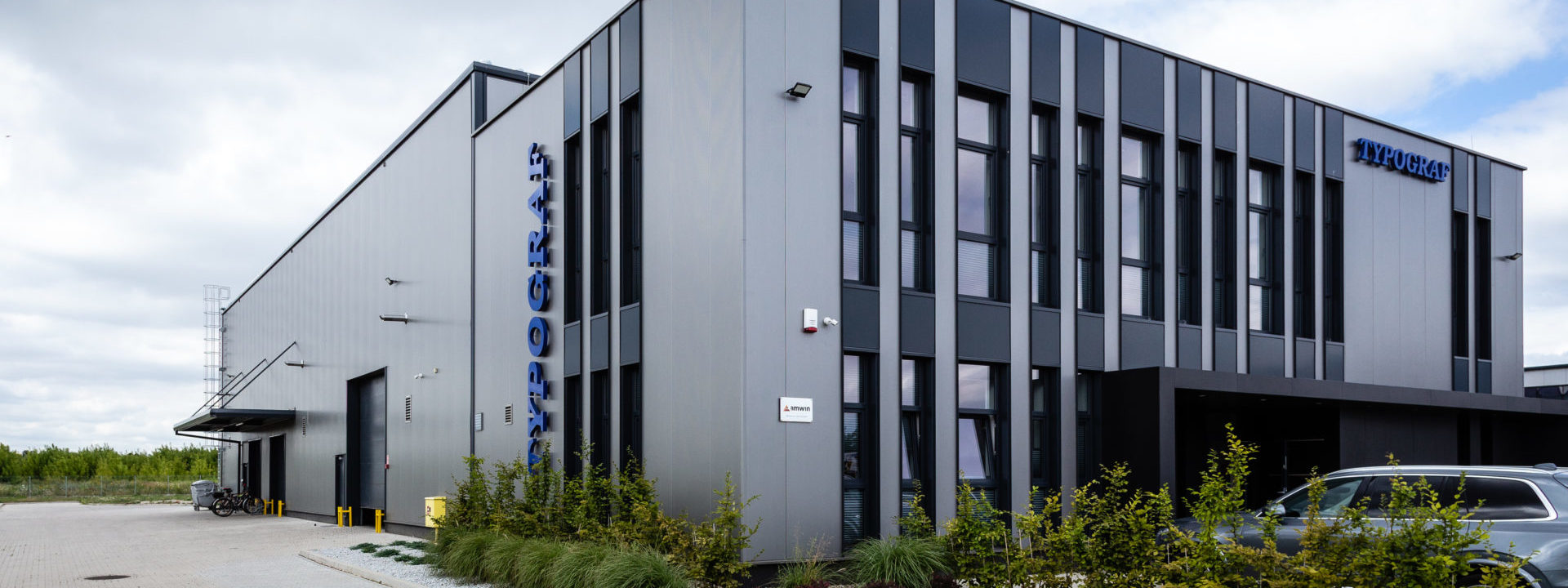
Concept, full-discipline design, obtaining a permit based on a signed power of attorney, comprehensive construction of a warehouse and production facility with an office building, development and hardening of the area around the facility, installation of the flooring, external infrastructure, interior finishing and occupancy permit. The office building will feature traditional brick technology and facade materials such as sandwich panels. The main load bearing structure will be based on a mix of steel and reinforced concrete elements. The roofing will comprise sheet metal / styrofoam / PVC film with a thickness of 1.5 mm. Supervision over the construction process will be carried out by an authorised construction manager. The contract will be secured by third party liability insurance and accident insurance, as well as property insurance. The scope of the contract includes the organisation of the construction site, responsibility for final acceptance testing and obtaining an occupancy permit, a guarantee for materials, equipment and the entire facility as well as maintenance.



