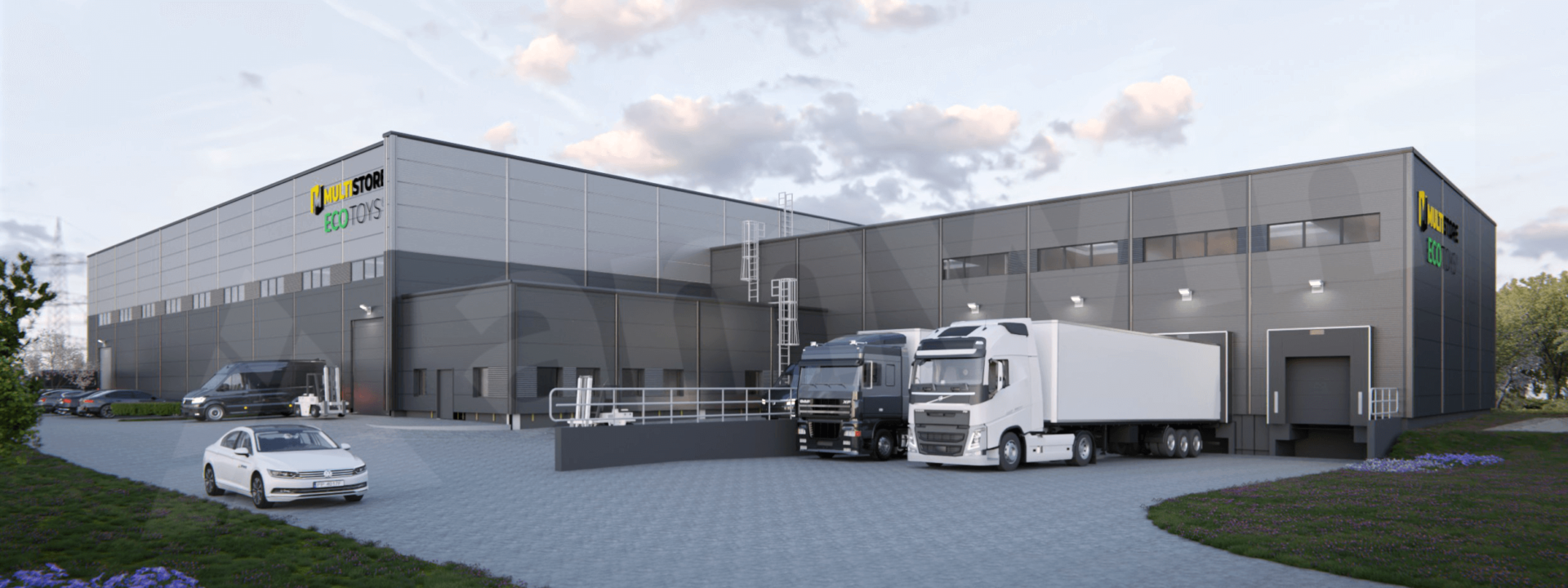



We returned to Więckowice. In 2023, we completed a project for Quest Food here, and in 2024 we are carrying out another construction. This is our second project for the Investor, for whom we built a hall with an office building in Sady near Poznań in 2017.
Our new project in the Dopiewo commune is a warehouse hall with a social and office part and paved areas and accompanying infrastructure, including a fire tank and a retention tank. We designed this facility as a single-storey with a simple form with a flat roof and an attic. The office part will house the entrance zone, from which you go to the office rooms, cloakrooms, dining rooms and hygiene and sanitary rooms. You can also get to the warehouse hall directly from the communication part. The warehouse hall will be divided into two parts: a warm hall (lower) and a cold hall (higher). The dominant element will be the cold hall, with the warm hall and a low social and office part adjacent to it. The warehouse will be equipped with dock gates and gates from the zero level.
We designed the elevation of the facility from sandwich panels in a horizontal arrangement, in two shades of gray. The office part will be maintained in anthracite colors throughout, including the window and door joinery.
We designed and will implement the facility in accordance with the provisions of the local spatial development plan adopted for this area.
