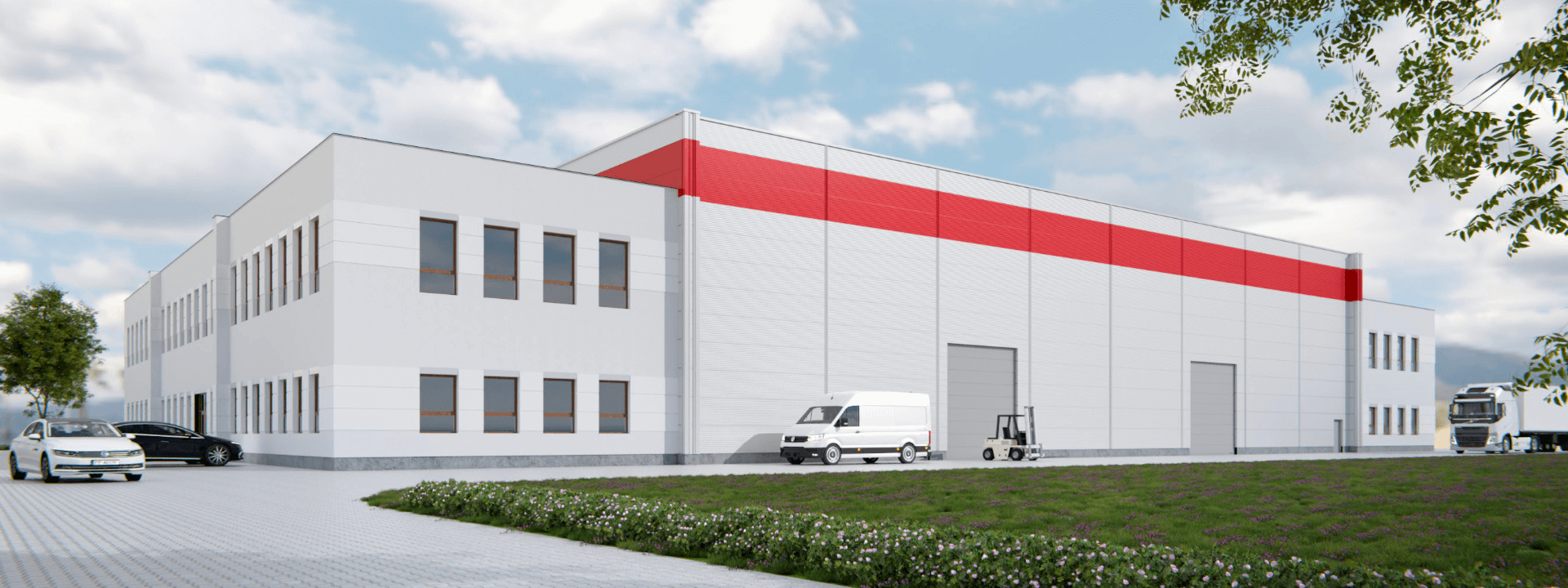



We are pleased with the development of our Investors. In Września we are starting construction, which will be our 3rd implementation for the same Investor. We built the first hall here in 2010 and expanded it by additional meters in 2016. The new facility will be located in the same location and will be visually matched to the previous implementations, so that they constitute a coherent whole.
The building in the basic central part will be single-storey, medium-high, planned on a rectangular plan and covered with a flat roof. The structure of the warehouse hall will be made using the technology of prefabricated reinforced concrete columns, and the roof of the hall will be made of steel trusses, trapezoidal sheet metal on steel purlins, covered with thermal insulation and a membrane.
The dominant color of the facility will be gray. The elevation of the hall will be made of sandwich panels in gray, metallic, with additions in carmine color.
