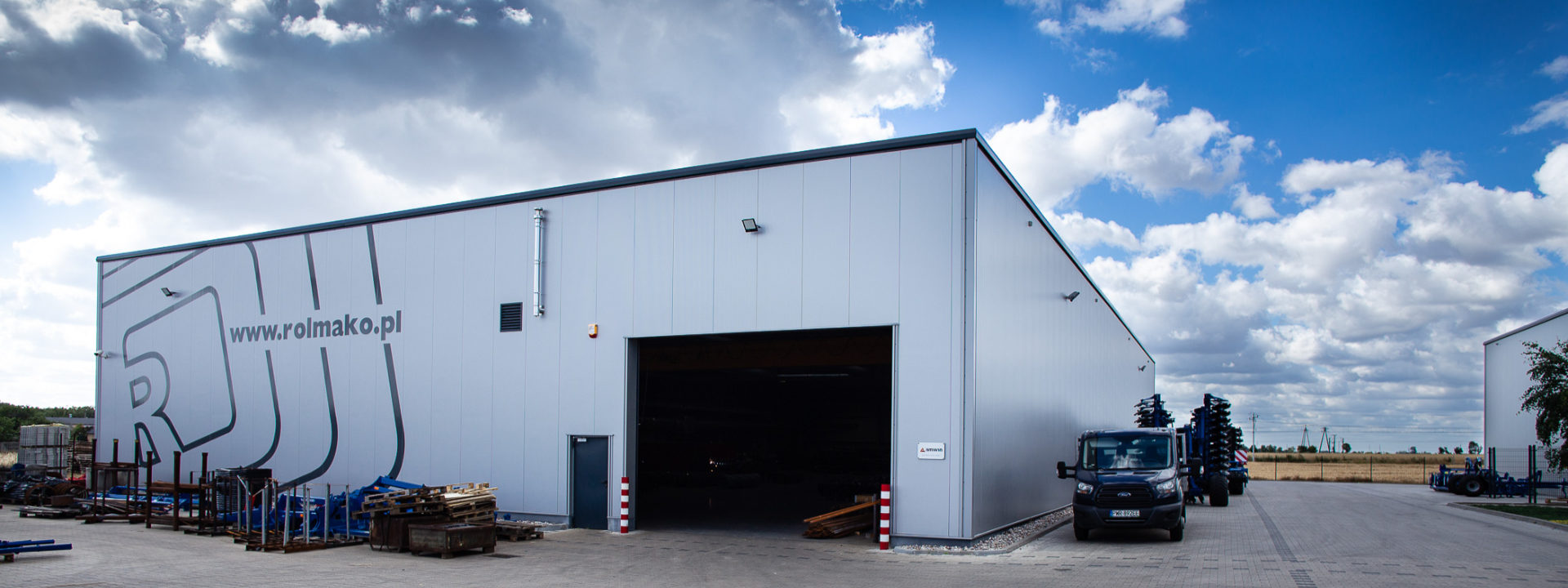



Comprehensive construction of an L-shaped facility, including flooring and skylights. Dimensions: usable area: 1986,50 m 2, gross covered area: 2000,00 m 2, height at the roof ridge – 7.6 m, at the attic – 7.7 m. Steel, two-bay load-bearing structure, equipped with runners for the overhead crane. The roofing comprises sheet metal / foamed polystyrene / PVC foil with a thickness of 1.5 mm; walls featuring sandwich panels with a PIR foam core. Supervision over the construction work was be carried out by qualified engineering staff. The contract was secured by third party liability insurance and accident insurance, as well as property insurance. The contract included the organisation of the construction site, final acceptance testing and obtaining an occupancy permit, a guarantee for materials, equipment and the entire facility.
