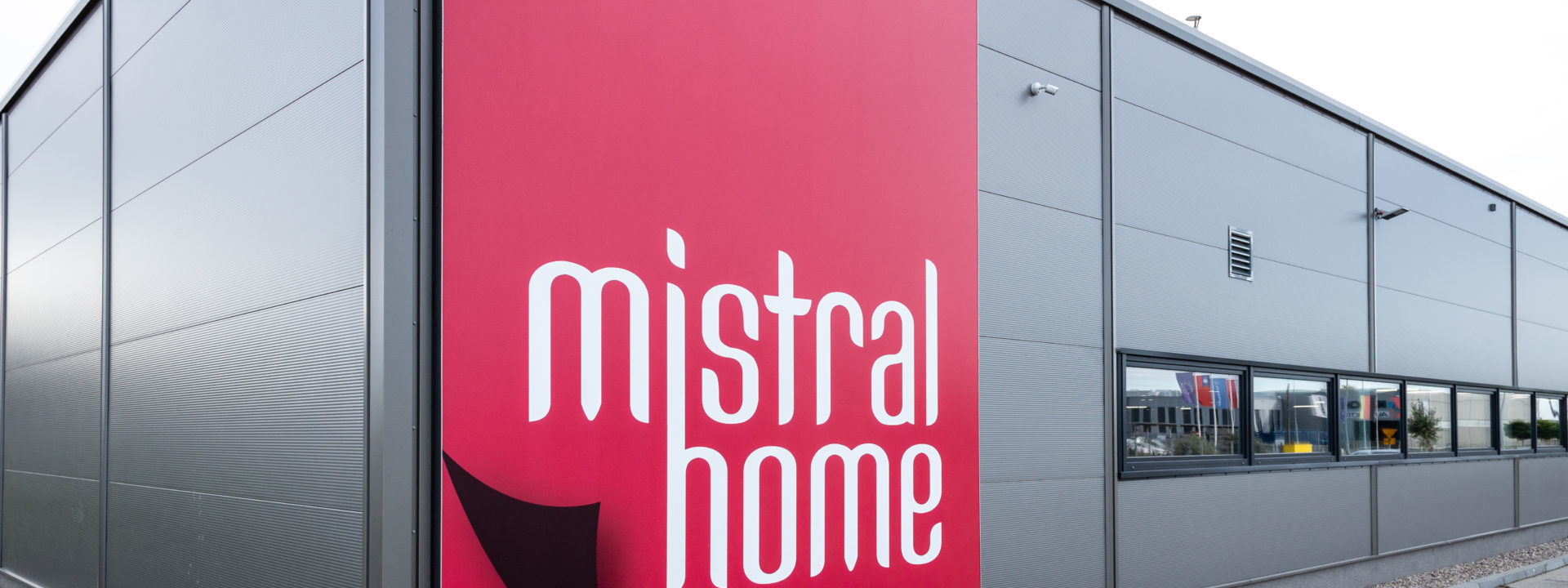



Creation of working designs and comprehensive construction of a production and storage facility with a social and office area. The facility and the social-office area will feature a reinforced concrete and steel frame. External wall cladding featuring sandwich panels with a polyurethane foam core; roofing featuring trapezoidal sheet with thermal insulation and PVC foil. Amwin’s scope of work also includes comprehensive installation of electrical power supply systems, sanitary systems, as well as land development and all other construction work necessary to obtain an occupancy permit.
