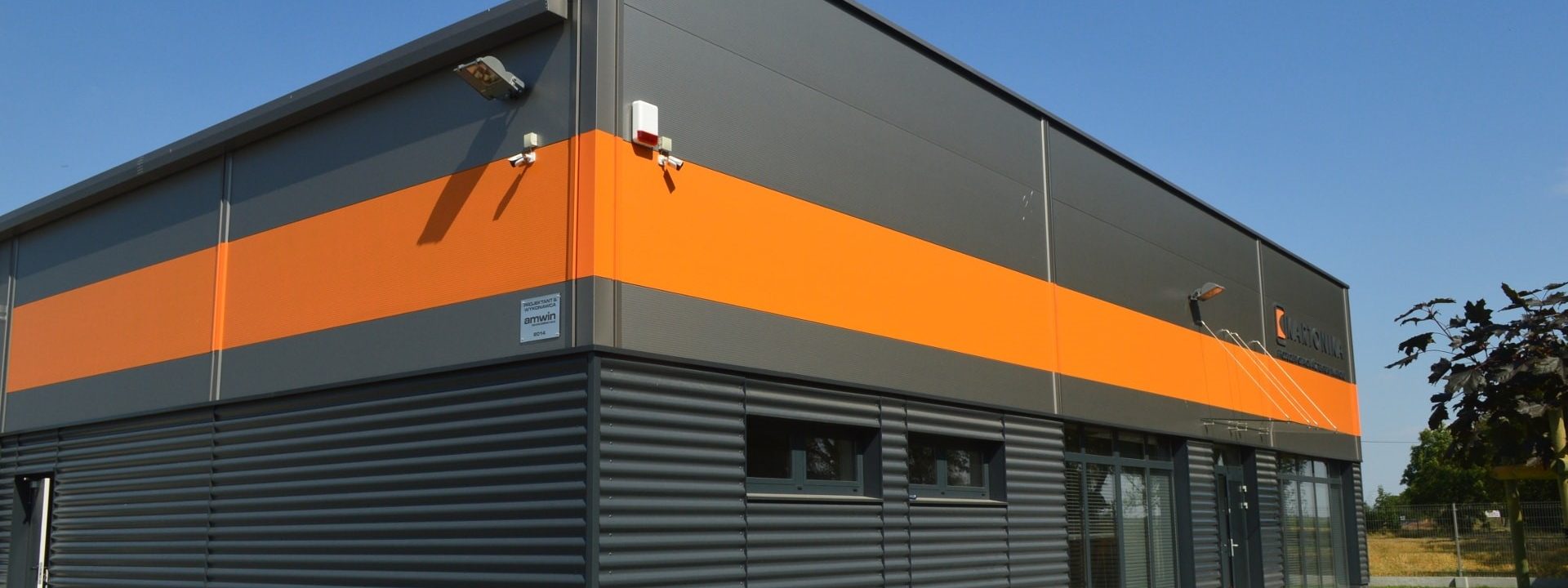



Concept, full-discipline design and comprehensive construction of a production and warehouse facility with a social-office zone, development and hardening of the area around the building, flooring installation, external infrastructure, interior finishing and occupancy permit acquisition. The hall features a steel structure; the social-office area built using drywall. Wall cladding utilising sandwich panels with a polyurethane foam core, roofing comprising sandwich panels with a polyurethane foam core.
