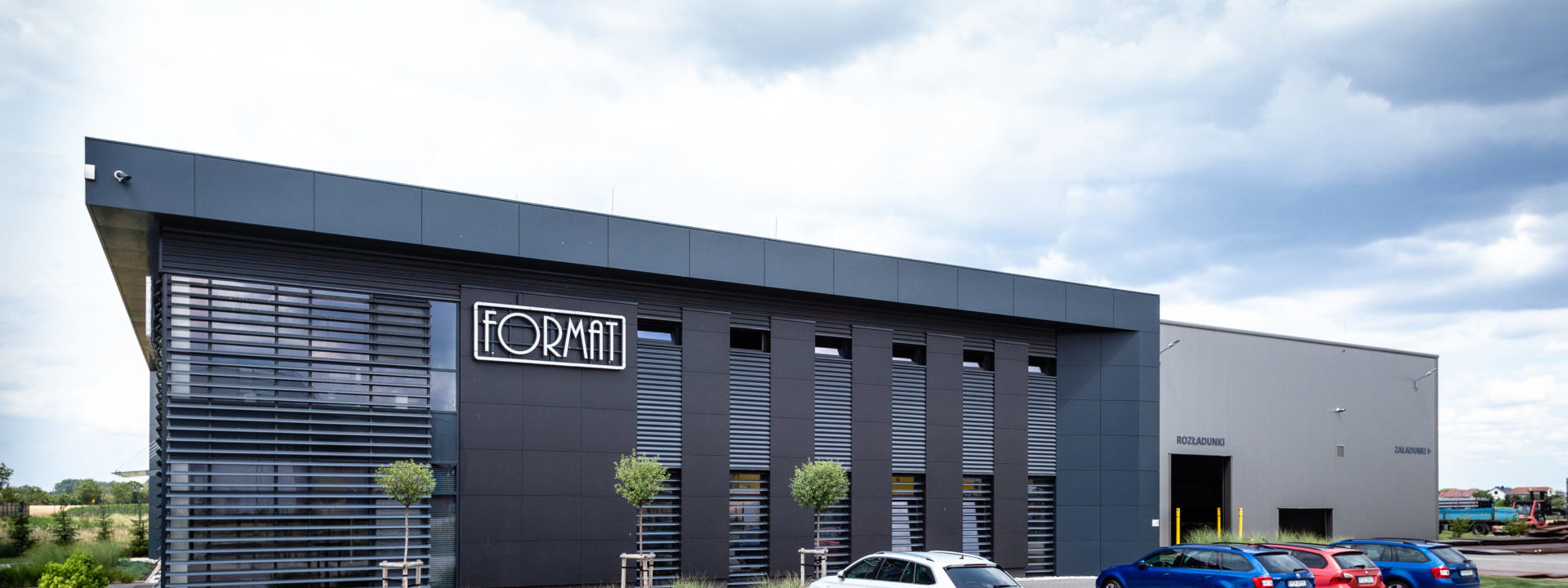



Concept, full-discipline design, drafting of all documents necessary to commence, comprehensive construction of a production and warehouse hall together with land development and external infrastructure construction, industrial flooring installation and occupancy permit acquisition. The hall features a steel structure, the fire separation wall is made using traditional technology. Sandwich panel external wall cladding, trapezoidal sheet / thermal insulation / PVC foil roofing. The building is equipped with a system of four single-girder overhead cranes with a capacity of 5 t and one with a capacity of 10 t, with three mobile transport trolleys with a lifting capacity of
Q = 20 t. The cladding of the office building features lightweight aluminium composite panels combined with a glazed aluminium and sintered quartz facade. The facility also features an additional steel umbrella roof offering waterproof exhibition space. Completion of all construction and finishing work necessary to obtain an occupancy permit.
