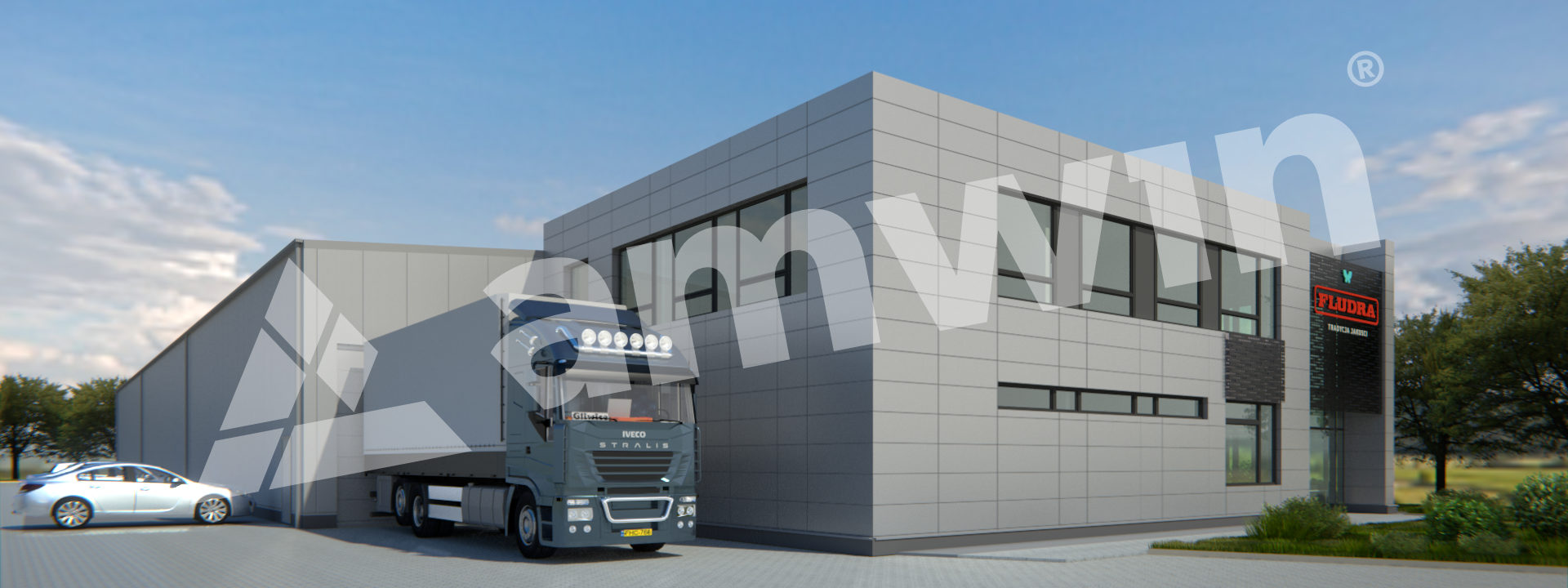




Concept, full-discipline design of a production hall with an office and social zone, development and hardening of the area around the building, industrial flooring, and external infrastructure. The hall features a steel structure, the external walls of the hall feature sandwich panels with a polyurethane foam core, the roofing features sandwich panels with a polyurethane foam core. The hall is equipped with a 5 t overhead crane. The office building features a steel structure with metal cladding and a glass facade.
Scope of work – Stage I involves the construction of a steel hall with an office and social area featuring drywall, installing internal and external sanitary systems and acquiring an occupancy permit.