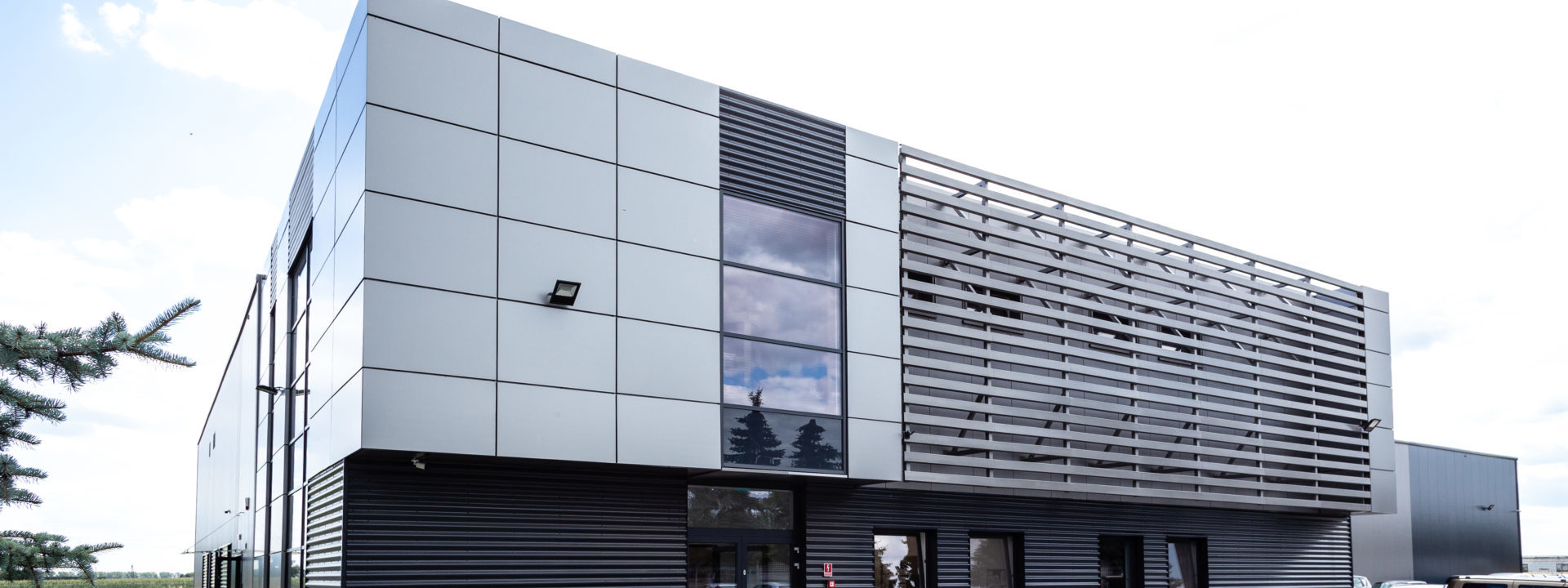



Production and storage hall adapted to the production of interior design elements with a separate warehouse and office and social building. The walls of the hall were designed to feature sandwich panels with a PIR core, and the modern facade of the office building will consist of aluminium panels, profiled steel sheet and a glazed aluminium facade, which will be partially covered with stand-out horizontal blinds. The project also includes a functional car park and the surrounding infrastructure.
