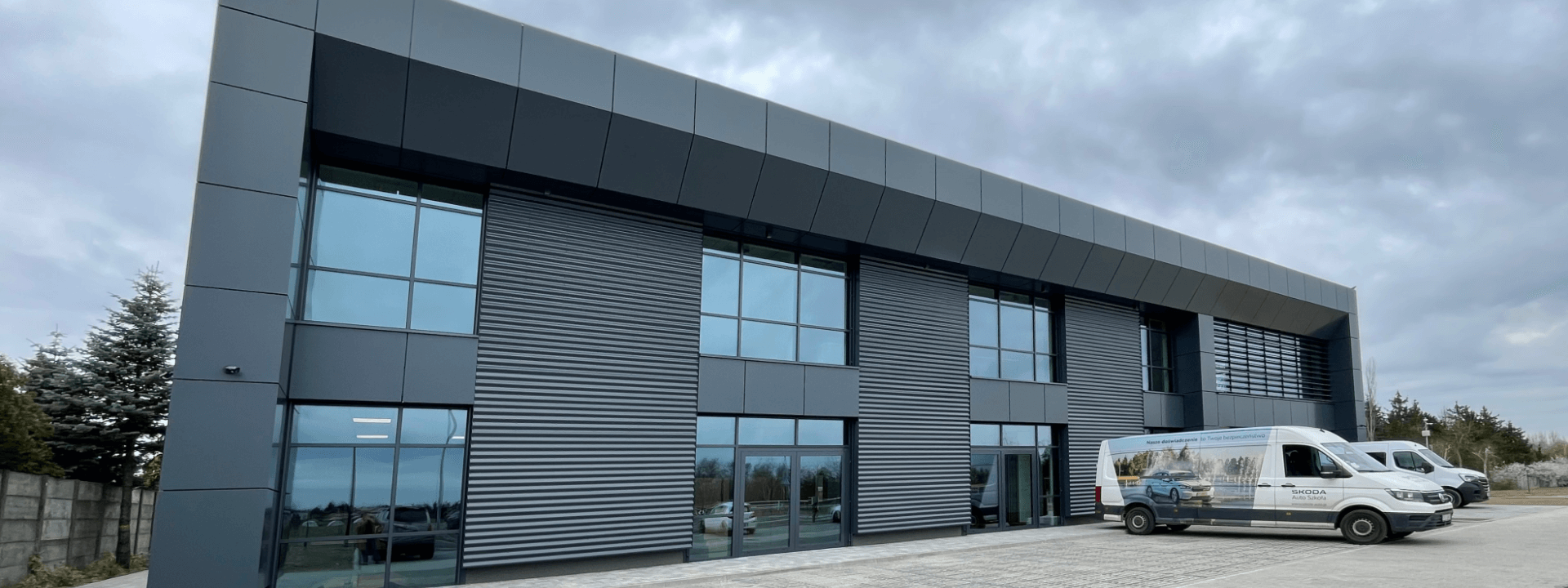



We have an interesting project ahead of us. On Modlibowskiej Street in Poznań, right next to the Autodrom, we are building a service building with a conference and training function, with office space. It will be a two-story, low building, with a flat roof and an attic. The usable area of the conference and training center, spread over two floors, will be almost 2,000 m2.
On the ground floor, behind the entrance area with reception and lounge furniture, there will be an open exhibition area, from which entrances will lead to 8 conference rooms, a technical and utility room and toilets. We designed a mezzanine above the exhibition room. The first floor of the building has been partially allocated for conference and training rooms, as well as office space and social rooms.
For the building, we designed a facade made of sandwich panels in a vertical arrangement with the main entrance emphasized by composite panels. The colour scheme of the entire building will be minimalistic – both the elevation panels and the facade profiles, door joinery and the corrugated sheet metal elements emphasizing the elevation will be in RAL 7016.
The domestic hot water preparation system and heating in the designed building will be carried out using renewable energy from a heat pump, supported by a gas installation.
The facility will be adapted for the disabled.
The scope of our work will also include the construction of hardened areas and accompanying infrastructure, i.e. parking spaces, a retention tank, a non-draining tank for liquid waste. We designed parking spaces on three sides of the building.
