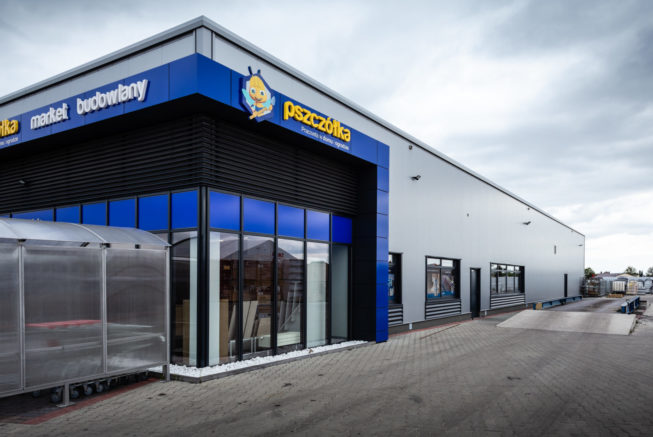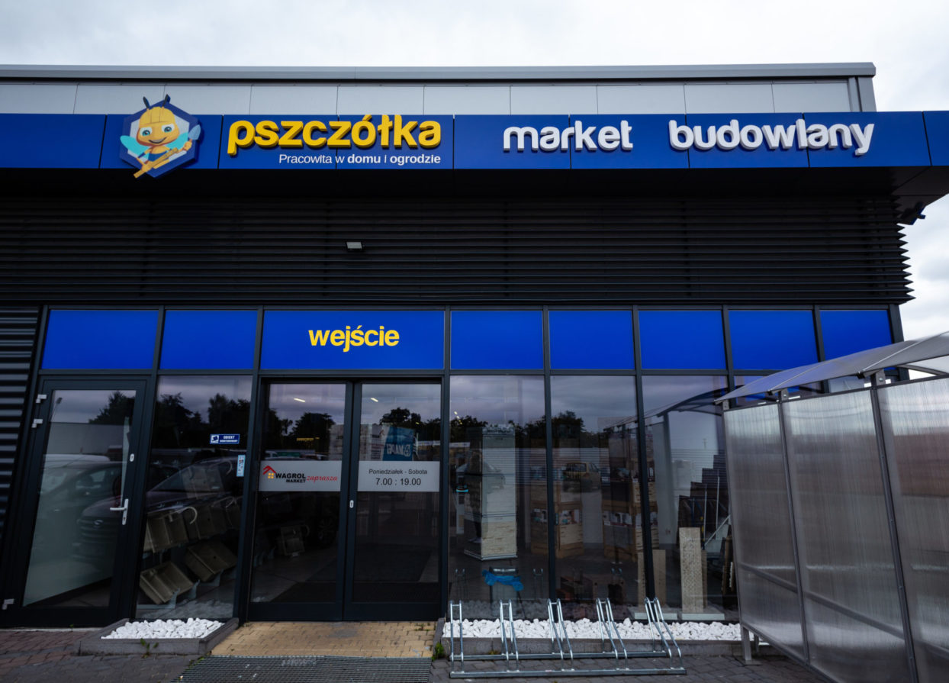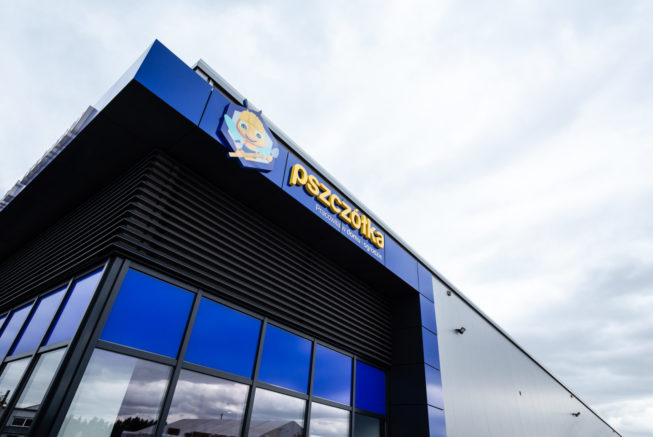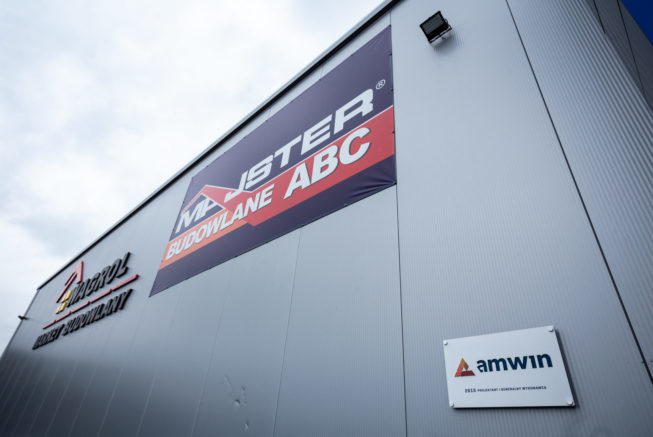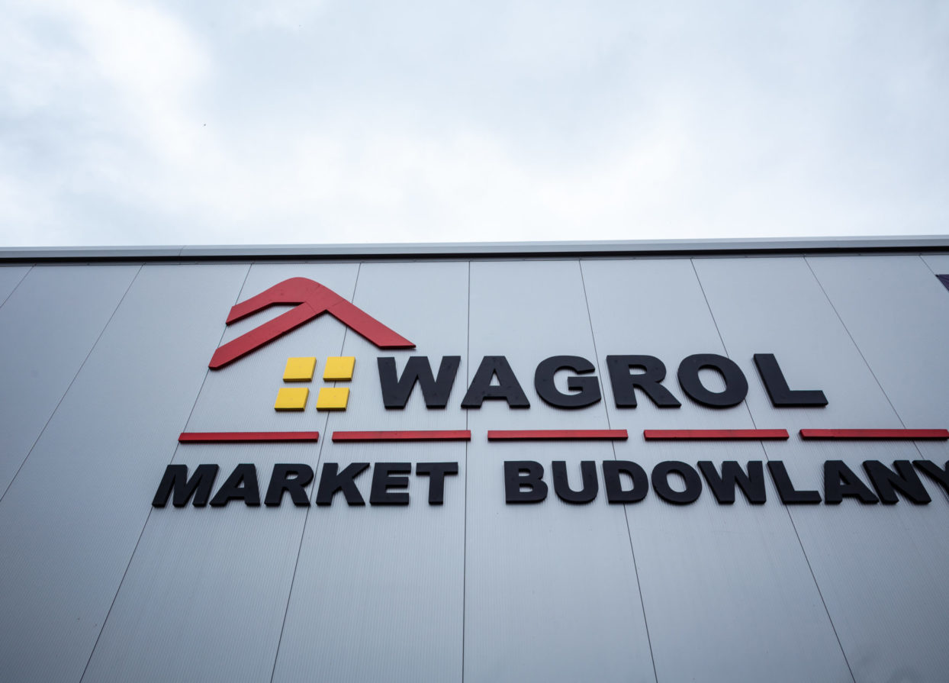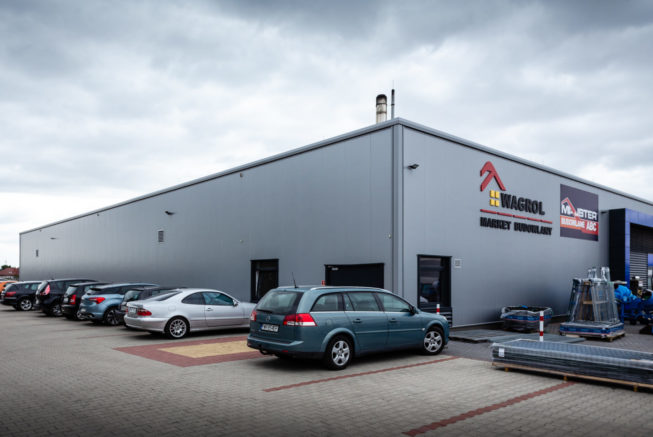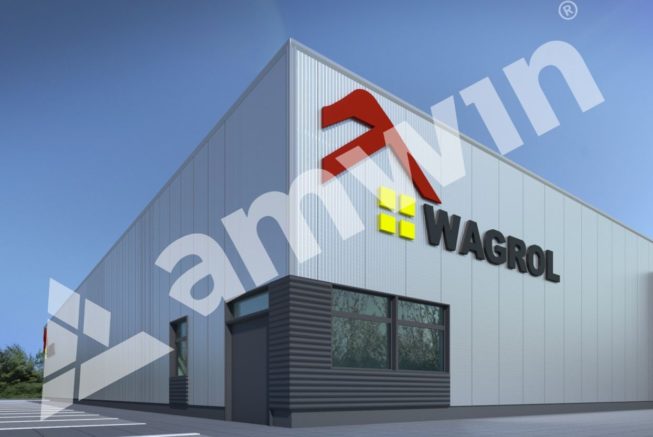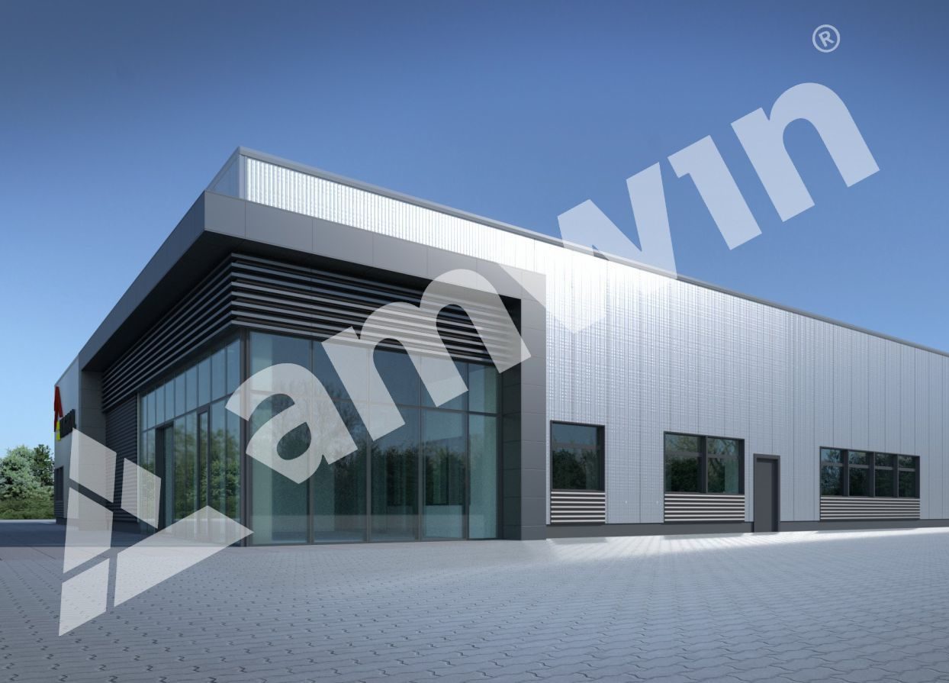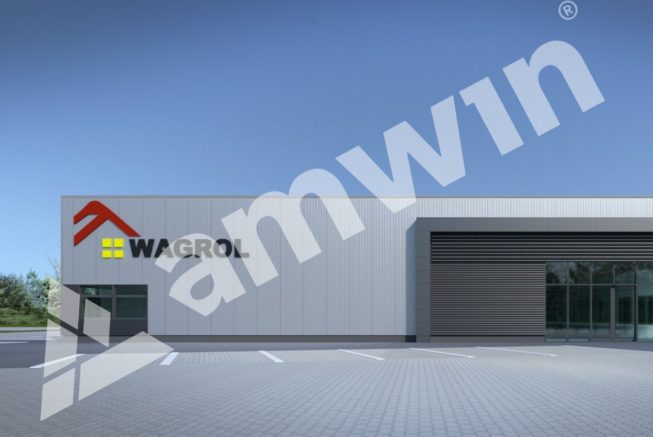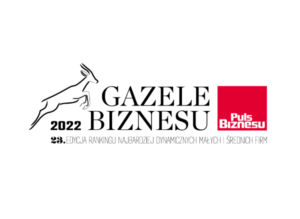Wagrol
2016
prov. Greater PolandBierzglinek
hall area: 1 350 m2office and social part area: 160 m2
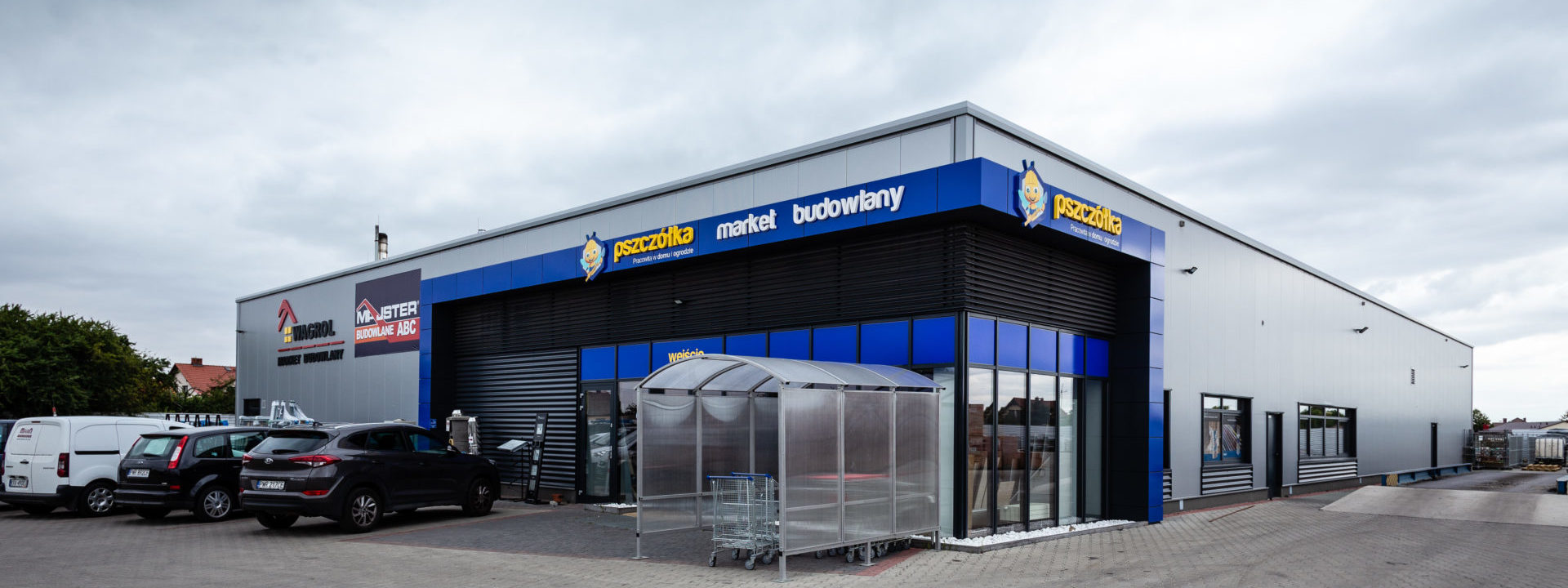
Concept, full-discipline design and comprehensive construction of a production and commercial facility with a social and office area. The building features a frame construction with sandwich panel cladding and a glazed frontal facade. The main supporting structure of the facility is based on a mixed construction with reinforced concrete columns and a steel roof structure. The roofing features trapezoidal sheet metal, thermal insulation and PVC foil.


