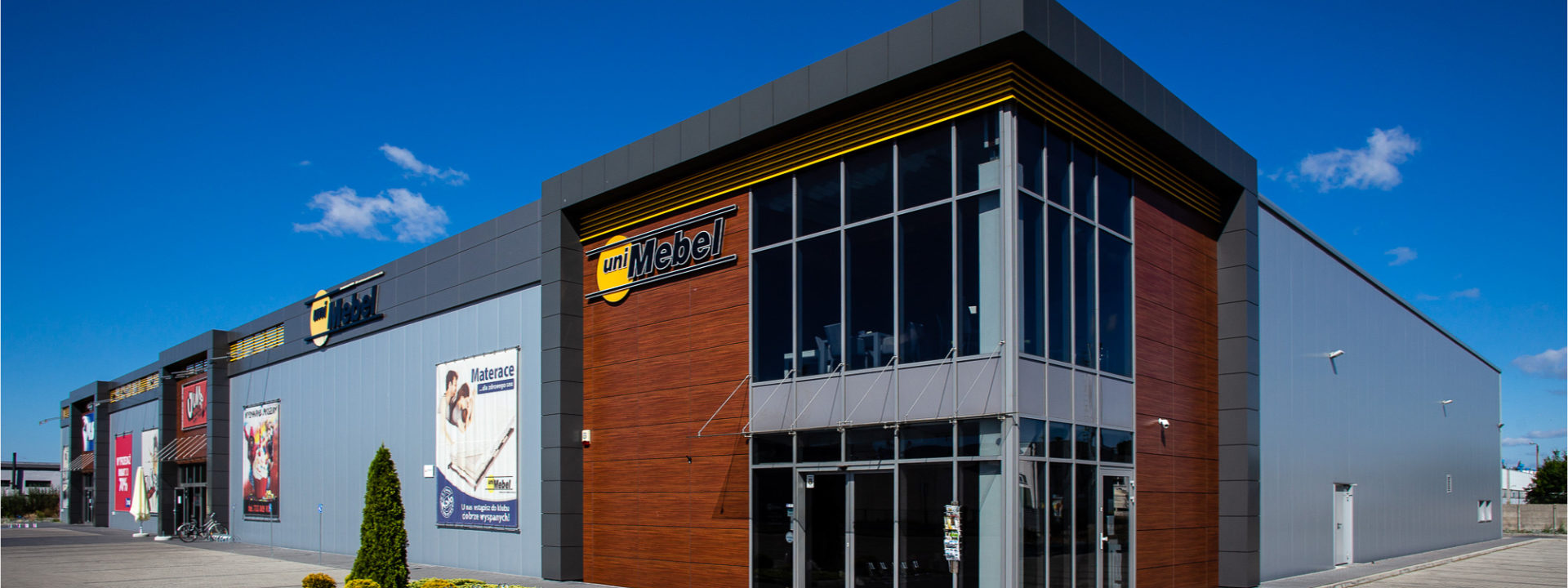



Concept, full-discipline design and comprehensive construction of a shopping and service facility with an internal social and office zone along with the development and hardening of the area around the building, laying of industrial flooring foundation, external infrastructure, interior finishing and occupancy permit acquisition. The building will feature a mixed construction: glued timber roof combined with prefabricated reinforced concrete mezzanine, pillars and foundations. Facility wall cladding utilising sandwich panels with a polyurethane foam core, office part walls featuring a mix of composite and HPL panels as well as facade blinders. The roof features a trapezoidal sheet / Styrofoam / PVC foil structure.
