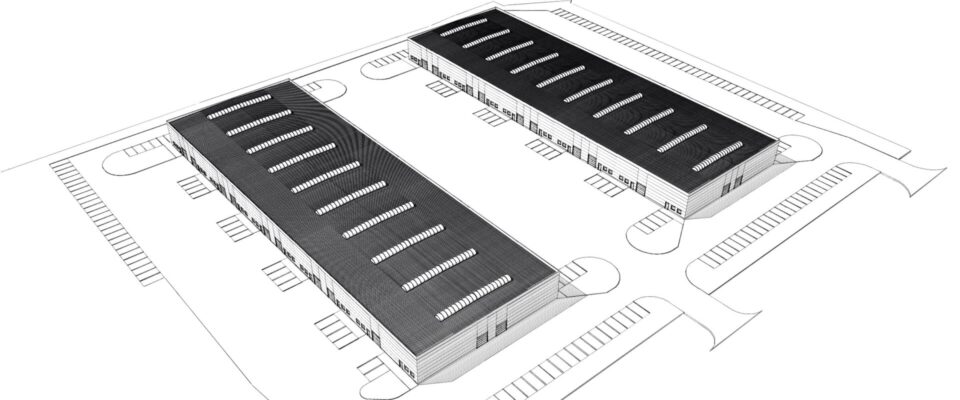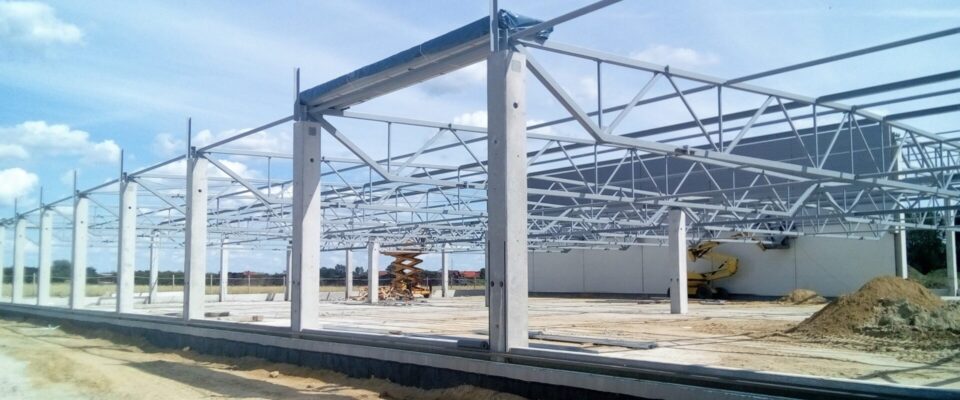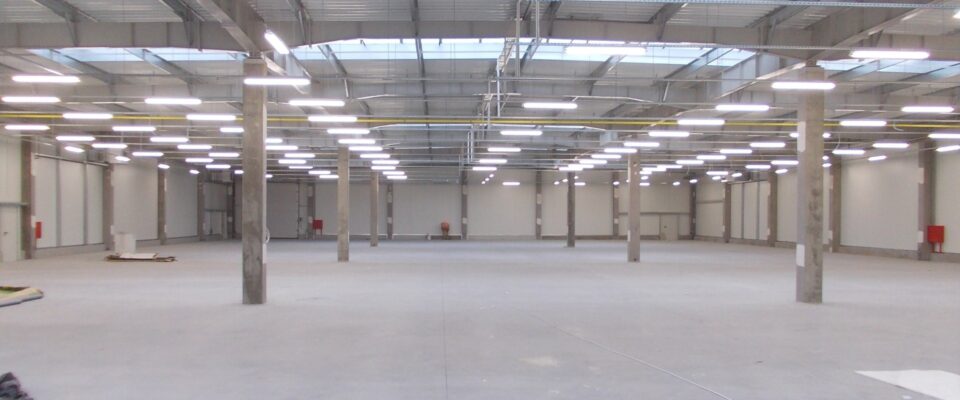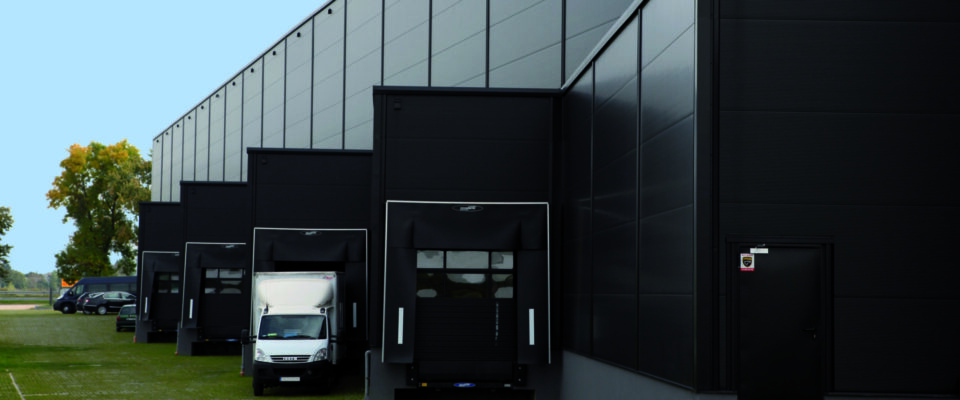



Despite the current situation (or maybe due to it) the large-scale halls are still very popular in the construction industry, and they are designed and constructed before it is known who will be using them. Companies with available funds invest in this kind of business and build halls with an area of 15.000 m2 or even 20.000 m2 because they are aware of the rental demand for such surfaces. Not every entrepreneur who sets up a business activity decides to build their headquarters, so at the beginning of the business path they often search for a place to run their company by renting a finished surface. This tendency is strong not only in the logistics sector. Manufacturing, service, and even trading companies benefit from this solution to mitigate the possible risk of an unsuccessful investment. Designing and building such halls is an interesting challenge for both architects and contractors. A crucial aspect is the selection of partner – general contractor who has own know-how and offers a team of experienced professionals who know how to build such facilities. We adjust technical requirements, construction materials, infrastructure, etc. to a particular activity, so that it is easy to design headquarters for a specific brand or business. When building facilities for rent, you have to demonstrate your knowledge, but also be smart and imaginative. It is important to foresee different options, work on assumptions and optimise possibilities, assuming that the hall will be adapted to the needs of a potential specific tenant in the future. We have to provide possibilities for modifying, potential extension, rebuilding, space rearrangement, etc. As a company with 25 years of experience, we successfully face this challenge in our daily work.
The project location is very important – its choice is the beginning of our work with the Investor. We advise on the choice of a construction site, not only testing soil quality (geological tests), but also measuring plot parameters. The surroundings are crucial as well, as they determine the options of potential expansion in the future. It is also important whether the place is easy to reach, i.e., located next to a highway or expressway, and have convenient access to the plot. We should also estimate the advertising potential of the location. It is profitable when we choose to build a hall for rent where there is a possibility of successful promotion of that space. We should not assume that there will be a 100% tenants’ occupancy all the time. That is why it is worth building halls that are well visible from a highway and placed with the most representative part of the building towards the road, for example.
The whole infrastructure is created with possible changes in mind. Car parks, access roads, entrance, exit, etc. have to fit together, with consideration that companies of different nature, size and character may use them simultaneously. The logistic needs of tenants should not clash, and their layout should be designed so as to take into account possible future expansion or the next stage of the whole project.
One of the most important issues when building such facilities is to design various combinations of space division into smaller halls i.e., with an area of 1000 m2, 2000 m2, larger halls, i.e., with an area of 5000 m2, 7000 m2, facilities that can be combined/divided, office space, staff rooms, warehouses, etc. Such a design involves the division of the building into sectors using partition walls that do not require foundations. They can be disassembled and rearranged according to the needs of new tenants. Amwin architects design each sector in a way that it can be divided into independent sections, but also form a whole with an adjacent space. When we design, we assume that every potential Client should have at their disposal a loading dock or gate and the option to connect utilities with separate sub-meters. We plan the hall arrangements to provide every sector with access to office space and staff rooms. When we design, we also plan the optimal locations of gates, loading docks, doors, windows and skylights, so that after future modifications there will be no inaccessible space or space with suboptimal conditions, such as limited access to daylight.
Such projects often require several stages. Decisions about starting the next stage of construction are made successively when potential tenants appear. That is why the building structure is designed so that the future expansion does not require any significant changes to it. Thus, we plan door and gate locations in the wall at the very beginning, between the first and second stage.
It is also important to select construction materials in such a way that it is possible to modify modules used to build walls and structural elements. We usually suggest partition walls or external cladding made out of sandwich panels because this material gives the option of possible changes such as cutting new doors or displacement of the whole wall. A mixed structure, such as reinforced concrete columns and steel roof structure, is perfect for such projects, combined with a smoke venting system or an additional fire sprinkler system. Without knowing a tenant at first, this choice gives us a wide range of future Clients. Every industry or even every business requires specific conditions inside the hall, such as temperature, humidity and good air quality. In addition, the amount and quality of materials that will be stored in the hall determine the fire load in the building. When you design halls for rent, it is worth using materials that will meet the needs of the strictest tenants in terms of these parameters. Furthermore, the hall size configuration and fire load have an impact on the necessity of constructing the fire escape route, the number of fire hydrants nearby, and the water capacity in the fire-fighting water tank. When designing with a possible expansion in mind, you should also plan the implementation stages for internal heating or electrical systems, for example. Many variables have to be foreseen when designing a large-scale facility.
The facility built for rent should be aesthetic, with a design that encourages to take advantage of the owners’ offer. Tenants buy with their eyes too; everyone cares about the image and good representation of themselves, the company and brand through the headquarters. When building facilities for rent, we should also consider the building’s appearance, so that it is modern, in line with the trends, and thereby competitive on the rental market. Moreover, when designing the façade, we should ensure that every tenant has the place to display their name, logo and indicate their segment. The whole design has to be coherent, though it assumes the unknown variety of tenants – it is a real art and conceptual challenge for the architects.



