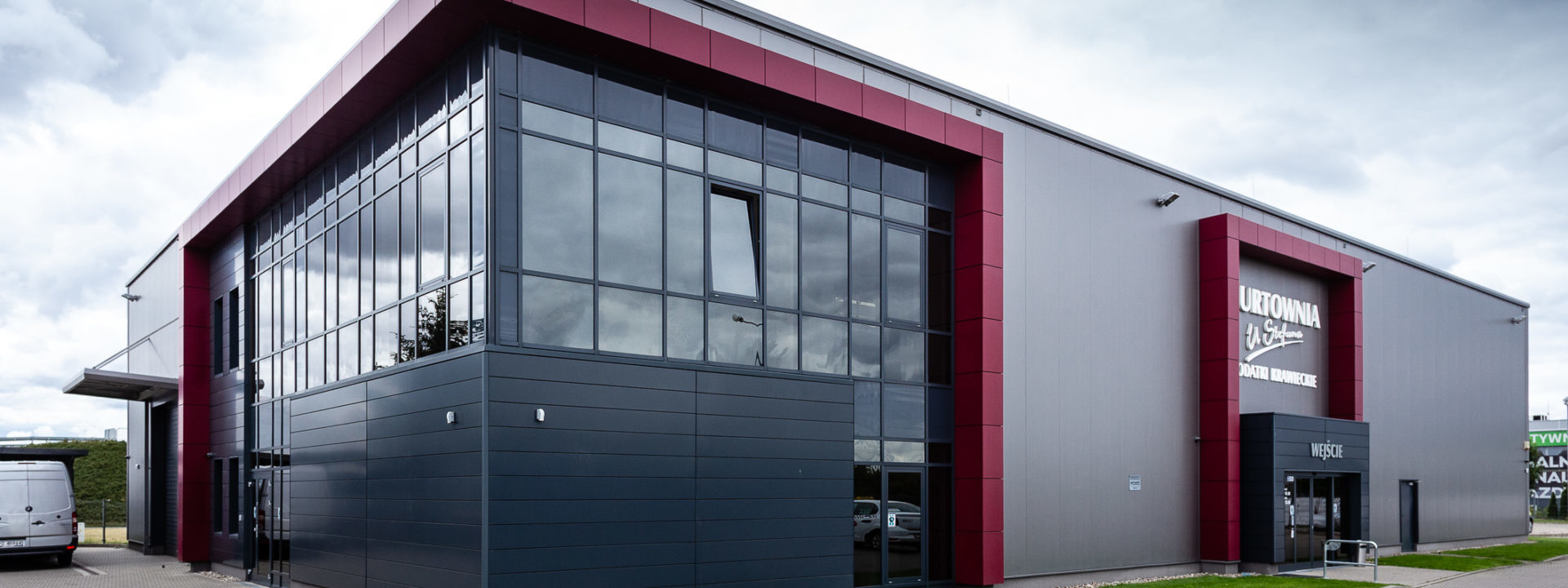



Concept, full-discipline design and comprehensive construction of a commercial building with a social-office area, along with the development and hardening of the area around the premises, flooring, all utility systems and interior finishing. The hall features a steel construction, and the social-office area is built using traditional brick technology. The facades of the hall feature sandwich panels with a PUR foam core, while the social and office area walls comprise liner trays and coated steel wall panel enclosures. The roof of the facility features trapezoidal sheet metal / PIR / PVC foil.
