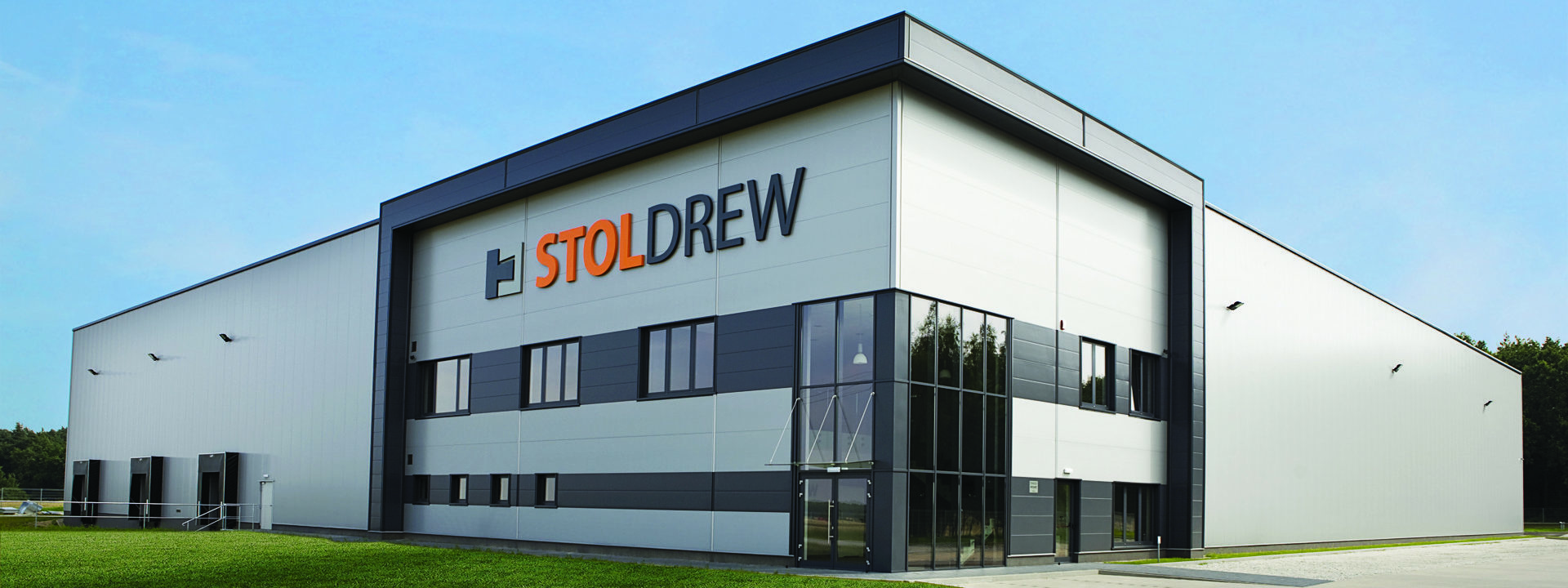



Replacement design and comprehensive construction of a production and warehouse hall with an internal social and office area – an office building, umbrella roofs and technological facilities. The hall and umbrella roof feature a steel structure; social and office area is built using traditional masonry technology. Wall classing and umbrella roofs feature sandwich panels with a polyurethane foam core, and roof casing featuring steel sheet roofing / polystyrene / PVC foil, NRO-compliant. Industrial flooring is also comprehensively delivered, in addition to interior finishing and all utility systems, including a complete sprinkler system with a 355 m3 steel surface water storage tank and a 510 m3. A boiler room, briquetting plant, storage room and a 500 m3 wood shaving storage tank, planning and hardening the area for the project, acquiring an occupancy permit.
