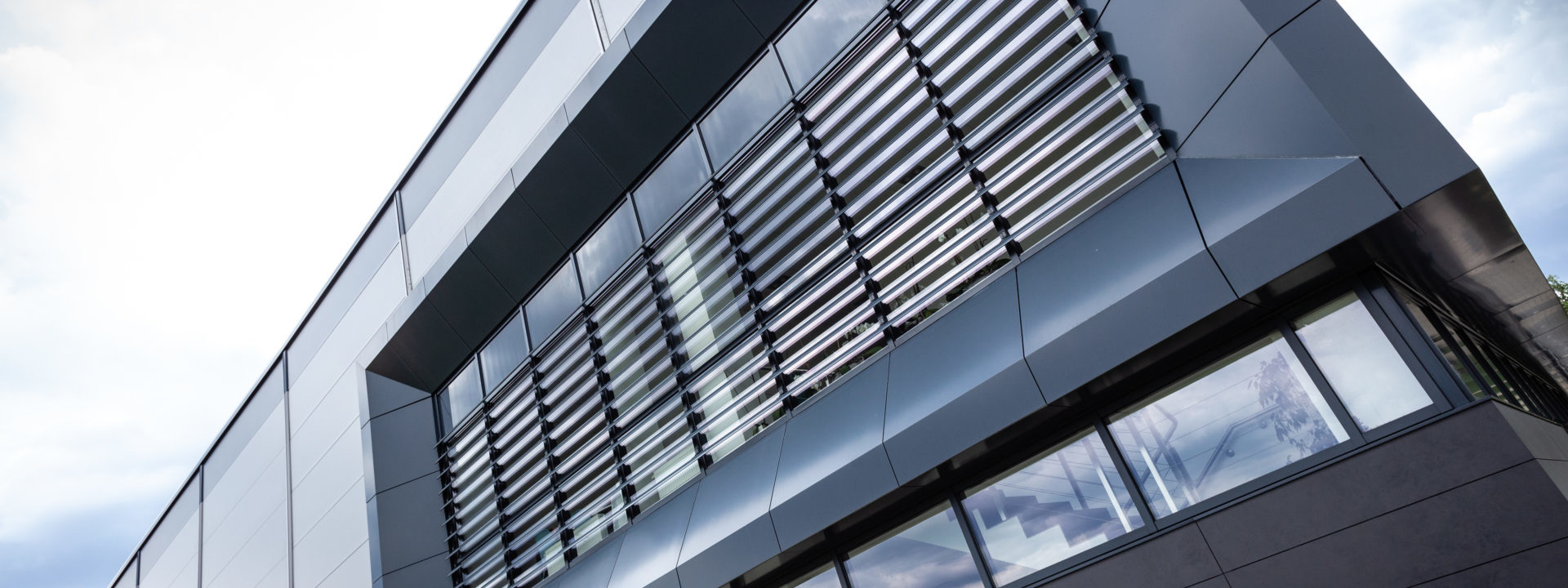



Concept, full-discipline design and comprehensive construction of a production and warehouse facility, as well as a social and office area. Facade of the office building covered with aluminium composite panels combined with an aluminium glass facade along with facade light breakers. The facility features a mixed structure, whereas the office building is built using traditional technology, and the external cladding of the building comprises sandwich panels with a polyurethane core. The roofing consists of sandwich panels with a polyurethane core, ensuring adequate thermal insulation. Amwin’s scope of work also includes comprehensive installation of electrical power supply systems, delivery and assembly of sanitary systems, as well as land development and all other construction work necessary to obtain an occupancy permit.
