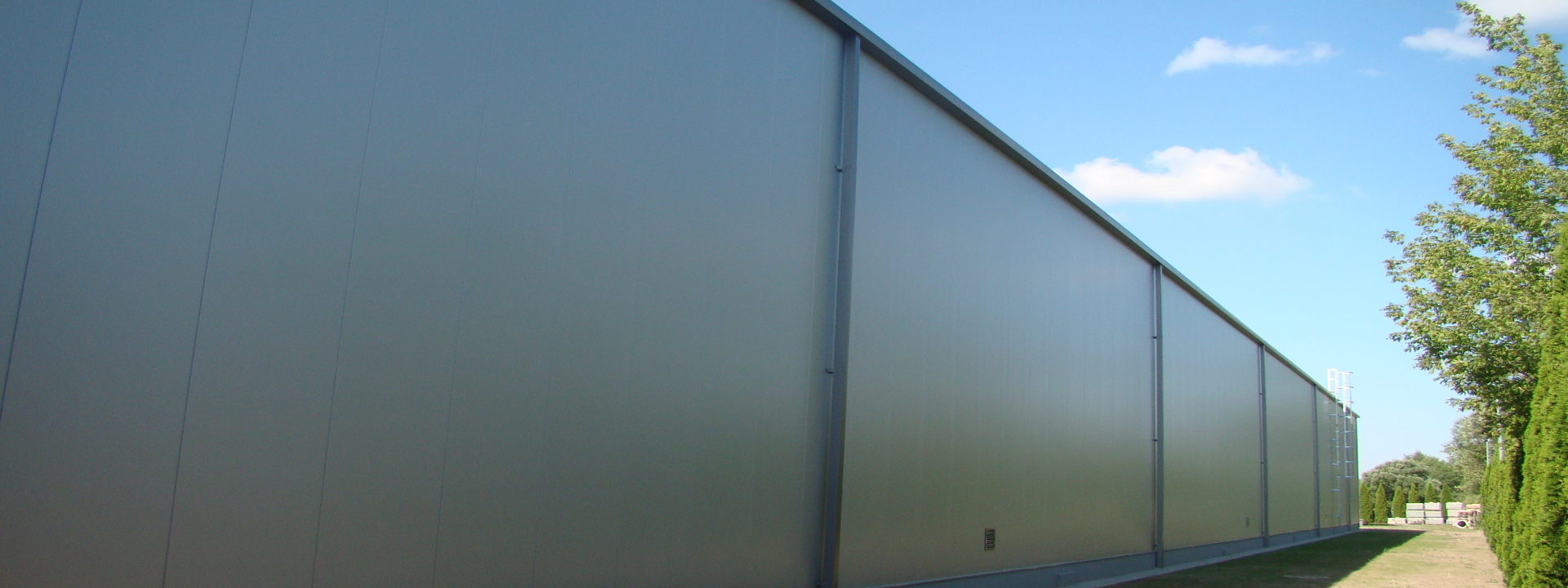



Concept, full-discipline design and delivery of a two-bay warehouse with a height of approx. 6.5 m. Hall featuring a steel structure with a gable roof that has a pitch of approximately 2%. Casings of exterior walls featuring sandwich panels with a polyurethane foam core; roof featuring sheet metal / foamed polystyrene / PVC foil. NRO roof skylight measuring 1/12 of the building’s total surface. The building is equipped with one trans-shipment dock with a maximum dynamic load of six tonnes.
