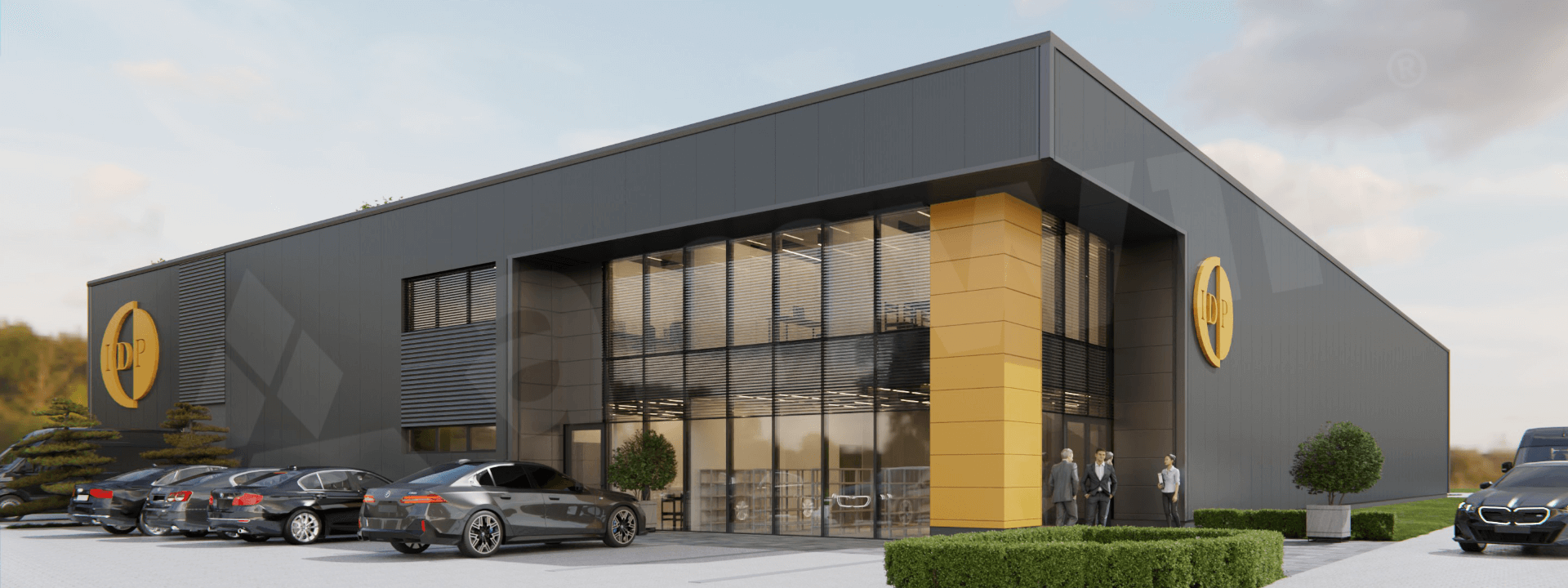



In Dalanówek, we are building a warehouse hall with a social and office part and paved areas and accompanying infrastructure. It will be a low building, with a simple form, with a flat roof and an attic, which we designed as a two-story building in the office part. The social and office part will be set back from the external wall of the warehouse.
The facade of the hall will be made of sandwich panels in a vertical arrangement and elements emphasized by corrugated sheet metal and composite panels. The main entrance to the building will be emphasized by a glass facade. Most of the facade elements will be anthracite, except for accents made of gold and graphite composite panels.
The warehouse hall will have direct access from the outside and a connection with the social and office part. We will divide the warehouse into two rooms, each with access through a gate or a gate and docks directly outside. The building will be adapted for people with disabilities. The facility will be heated using heat pumps.
